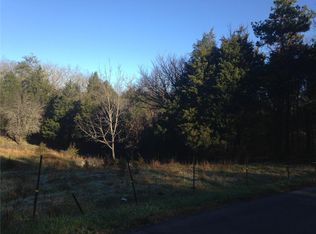1st Time on Market, X-Quality, Custom Built 2006, 2.5 Acres unrestricted, private, all main level living, bonus over garage, no carpet, Open Floor Plan, Crown Molding, 2-car main level attached garage; Central Vac, all rooms wired for Charter Cable, Custom Maple Cabinetry with pull-out shelving, Corean Counters, large snack bar, large main laundry. Large covered front porch 10x50.6 and large covered back porch. Backs up to woods with wildlife. RV Parking, Garden Space. Just 1 mile off Hwy 160, near east industrial park employment, shopping, schools & hospital. This is a Must See!
This property is off market, which means it's not currently listed for sale or rent on Zillow. This may be different from what's available on other websites or public sources.

