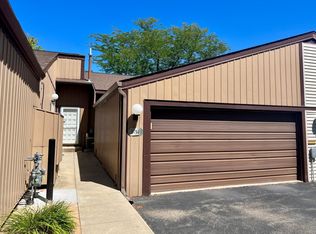Closed
$144,000
1432 Martin Rd, Albert Lea, MN 56007
2beds
1,320sqft
Townhouse Side x Side
Built in 1977
3,920.4 Square Feet Lot
$157,800 Zestimate®
$109/sqft
$1,439 Estimated rent
Home value
$157,800
$150,000 - $166,000
$1,439/mo
Zestimate® history
Loading...
Owner options
Explore your selling options
What's special
Very popular town home development near Albert Lea's Edgewater Park and Fountain Lake. Split entry, two story, town-home. Upper level bedrooms have decks with views of the pond and the main level walks out to a patio also over looking the pond. Updated with new appliances. 2 car, attached, garage.
Zillow last checked: 8 hours ago
Listing updated: May 03, 2024 at 11:13pm
Listed by:
Daniel Gullickson 507-456-4667,
Robert Hoffman Realty Inc.
Bought with:
Norena Brekke
Leland Realty
Source: NorthstarMLS as distributed by MLS GRID,MLS#: 6351493
Facts & features
Interior
Bedrooms & bathrooms
- Bedrooms: 2
- Bathrooms: 2
- Full bathrooms: 1
- 1/2 bathrooms: 1
Bedroom 1
- Level: Upper
Bedroom 2
- Level: Upper
Bathroom
- Level: Upper
Bathroom
- Level: Main
Deck
- Level: Upper
Dining room
- Level: Main
Kitchen
- Level: Main
Laundry
- Level: Main
Living room
- Level: Main
Patio
- Level: Main
Utility room
- Level: Main
Heating
- Forced Air
Cooling
- Central Air
Appliances
- Included: Dishwasher, Dryer, Microwave, Range, Refrigerator, Stainless Steel Appliance(s), Washer, Water Softener Owned
Features
- Basement: Walk-Out Access
- Has fireplace: No
Interior area
- Total structure area: 1,320
- Total interior livable area: 1,320 sqft
- Finished area above ground: 1,320
- Finished area below ground: 0
Property
Parking
- Total spaces: 2
- Parking features: Attached, Guest
- Attached garage spaces: 2
- Details: Garage Dimensions (20x22)
Accessibility
- Accessibility features: None
Features
- Levels: Two
- Stories: 2
- Has view: Yes
- View description: North
Lot
- Size: 3,920 sqft
- Dimensions: 20 x 75
- Topography: Walkout
Details
- Foundation area: 660
- Parcel number: 341560170
- Zoning description: Residential-Multi-Family
Construction
Type & style
- Home type: Townhouse
- Property subtype: Townhouse Side x Side
- Attached to another structure: Yes
Materials
- Metal Siding, Wood Siding
Condition
- Age of Property: 47
- New construction: No
- Year built: 1977
Utilities & green energy
- Electric: Circuit Breakers, 100 Amp Service
- Gas: Natural Gas
- Sewer: City Sewer/Connected
- Water: City Water/Connected
Community & neighborhood
Location
- Region: Albert Lea
- Subdivision: Country Club Estates
HOA & financial
HOA
- Has HOA: Yes
- HOA fee: $150 monthly
- Services included: Hazard Insurance, Lawn Care, Maintenance Grounds, Trash, Snow Removal, Water
- Association name: Country Club Estate Homeowners
- Association phone: 952-261-6434
Price history
| Date | Event | Price |
|---|---|---|
| 5/4/2023 | Sold | $144,000+2.9%$109/sqft |
Source: | ||
| 4/7/2023 | Pending sale | $139,900$106/sqft |
Source: | ||
| 4/5/2023 | Listed for sale | $139,900+50.6%$106/sqft |
Source: | ||
| 12/30/2020 | Sold | $92,900+3.3%$70/sqft |
Source: | ||
| 11/5/2020 | Pending sale | $89,900$68/sqft |
Source: eXp Realty #5679960 Report a problem | ||
Public tax history
| Year | Property taxes | Tax assessment |
|---|---|---|
| 2025 | $1,484 +15.8% | $151,100 +23% |
| 2024 | $1,282 +30.5% | $122,800 +17.1% |
| 2023 | $982 +5.1% | $104,900 +10.1% |
Find assessor info on the county website
Neighborhood: 56007
Nearby schools
GreatSchools rating
- 5/10Lakeview Elementary SchoolGrades: K-5Distance: 0.8 mi
- 3/10Southwest Middle SchoolGrades: 6-7Distance: 1.6 mi
- 6/10Albert Lea Senior High SchoolGrades: 8-12Distance: 1.8 mi
Get pre-qualified for a loan
At Zillow Home Loans, we can pre-qualify you in as little as 5 minutes with no impact to your credit score.An equal housing lender. NMLS #10287.
Sell for more on Zillow
Get a Zillow Showcase℠ listing at no additional cost and you could sell for .
$157,800
2% more+$3,156
With Zillow Showcase(estimated)$160,956
