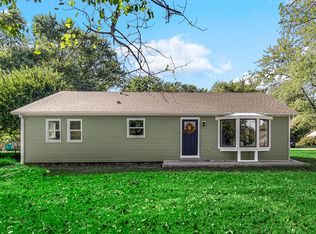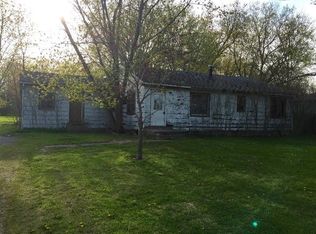Closed
$218,500
1432 N Veden Rd, Chesterton, IN 46304
3beds
1,080sqft
Single Family Residence
Built in 1955
0.46 Acres Lot
$235,500 Zestimate®
$202/sqft
$1,711 Estimated rent
Home value
$235,500
Estimated sales range
Not available
$1,711/mo
Zestimate® history
Loading...
Owner options
Explore your selling options
What's special
Welcome home to this adorable 3 bed, 1 bath ranch situated on almost half an acre! This home was lovingly taken care of and well maintained. Newly painted throughout and new carpet in the living room and bedrooms! Roof is only 6 years and all mechanicals are between 6-10 years. The generous backyard is private and includes a storage shed. Large laundry room and 2.5 car garage for extra storage. Close to highways, Dunes National Lakeshore and South Shore RR. Great 1st home or downsizing home!
Zillow last checked: 8 hours ago
Listing updated: July 18, 2024 at 09:39am
Listed by:
Darlene Knoblock,
Realty Executives Premier 219-462-2224,
Susie Wimberley
Bought with:
Gene Brock, RB14047745
Realty Executives Premier
Michael Tezak, RB14033486
Realty Executives Premier
Source: NIRA,MLS#: 804588
Facts & features
Interior
Bedrooms & bathrooms
- Bedrooms: 3
- Bathrooms: 1
- Full bathrooms: 1
Primary bedroom
- Area: 135.7
- Dimensions: 11.8 x 11.5
Bedroom 2
- Area: 121.9
- Dimensions: 10.6 x 11.5
Bedroom 3
- Area: 112.32
- Dimensions: 11.7 x 9.6
Kitchen
- Area: 134.56
- Dimensions: 11.6 x 11.6
Laundry
- Area: 153.3
- Dimensions: 21.9 x 7.0
Living room
- Area: 372.02
- Dimensions: 17.8 x 20.9
Heating
- Forced Air
Appliances
- Included: Dryer, Refrigerator, Washer
- Laundry: Laundry Room
Features
- Eat-in Kitchen
- Basement: Crawl Space
- Has fireplace: No
Interior area
- Total structure area: 1,080
- Total interior livable area: 1,080 sqft
- Finished area above ground: 1,080
Property
Parking
- Total spaces: 2.5
- Parking features: Additional Parking
- Garage spaces: 2.5
Features
- Levels: One
- Exterior features: None
- Has view: Yes
- View description: None
- Frontage length: 100
Lot
- Size: 0.46 Acres
- Dimensions: 100 x 200
- Features: Back Yard
Details
- Parcel number: 640419426023.000021
- Zoning description: Residential
Construction
Type & style
- Home type: SingleFamily
- Architectural style: Ranch
- Property subtype: Single Family Residence
Condition
- New construction: No
- Year built: 1955
Utilities & green energy
- Sewer: Septic Tank
- Water: Well
Community & neighborhood
Location
- Region: Chesterton
- Subdivision: None
Other
Other facts
- Listing agreement: Exclusive Agency
- Listing terms: Cash,VA Loan,FHA,Conventional
Price history
| Date | Event | Price |
|---|---|---|
| 7/18/2024 | Sold | $218,500+1.6%$202/sqft |
Source: | ||
| 5/31/2024 | Listed for sale | $215,000$199/sqft |
Source: | ||
Public tax history
| Year | Property taxes | Tax assessment |
|---|---|---|
| 2024 | $963 -0.5% | $158,200 +6.3% |
| 2023 | $968 +26.4% | $148,800 +7.4% |
| 2022 | $766 +7.4% | $138,500 +12.8% |
Find assessor info on the county website
Neighborhood: 46304
Nearby schools
GreatSchools rating
- 8/10Brummitt Elementary SchoolGrades: K-4Distance: 1.8 mi
- 1/10Trojan Virtual AcademyGrades: 1-12Distance: 2.8 mi
- 9/10Chesterton Senior High SchoolGrades: 9-12Distance: 4.1 mi
Get a cash offer in 3 minutes
Find out how much your home could sell for in as little as 3 minutes with a no-obligation cash offer.
Estimated market value$235,500
Get a cash offer in 3 minutes
Find out how much your home could sell for in as little as 3 minutes with a no-obligation cash offer.
Estimated market value
$235,500

