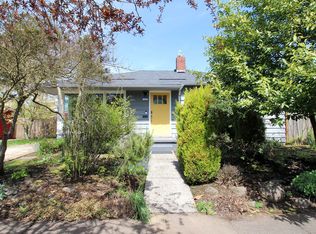Sold
$465,000
1432 NE Rosa Parks Way, Portland, OR 97211
3beds
1,954sqft
Residential, Single Family Residence
Built in 1925
5,227.2 Square Feet Lot
$468,400 Zestimate®
$238/sqft
$2,966 Estimated rent
Home value
$468,400
$440,000 - $501,000
$2,966/mo
Zestimate® history
Loading...
Owner options
Explore your selling options
What's special
Perfectly located just a few blocks from Dekum’s eclectic restaurants, cafés, and shops, this bright & cheery Bungalow is filled with charm & possibility. A blend of vintage features & modern updates fill a versatile floor plan that works perfectly as it is, or offers opportunities to expand. An open living room greets you with abundant natural light that streams through large picture windows. Home chefs will love the stylish kitchen with a sunny eating area. All three bedrooms feature adjoining flex spaces, and an unfinished basement with high ceilings offers great potential for expanded living space. A large corner lot provides the ideal backdrop for whatever you imagine: cultivate an urban garden, design an outdoor living room, or build an income-generating ADU. Ask your agent for the existing plans! Don’t miss this rare find in one of NE Portland’s most vibrant and sought-after neighborhoods. [Home Energy Score = 1. HES Report at https://rpt.greenbuildingregistry.com/hes/OR10239820]
Zillow last checked: 8 hours ago
Listing updated: October 24, 2025 at 06:28am
Listed by:
Linda Skeele moreland@windermere.com,
Windermere Realty Trust
Bought with:
Jimi Hendrix, 201219875
Neighbors Realty
Source: RMLS (OR),MLS#: 662408964
Facts & features
Interior
Bedrooms & bathrooms
- Bedrooms: 3
- Bathrooms: 1
- Full bathrooms: 1
- Main level bathrooms: 1
Primary bedroom
- Features: Closet, Laminate Flooring, Vaulted Ceiling
- Level: Upper
- Area: 192
- Dimensions: 16 x 12
Bedroom 2
- Features: Laminate Flooring
- Level: Main
- Area: 143
- Dimensions: 13 x 11
Bedroom 3
- Features: Laminate Flooring
- Level: Main
- Area: 130
- Dimensions: 13 x 10
Kitchen
- Features: Dishwasher, Disposal, Eating Area, Free Standing Range, Free Standing Refrigerator, Tile Floor
- Level: Main
- Area: 104
- Width: 8
Living room
- Features: Ceiling Fan, Fireplace, Laminate Flooring
- Level: Main
- Area: 276
- Dimensions: 23 x 12
Office
- Features: Laminate Flooring
- Level: Main
- Area: 156
- Dimensions: 13 x 12
Heating
- Forced Air, Fireplace(s)
Appliances
- Included: Dishwasher, Disposal, Free-Standing Range, Free-Standing Refrigerator, Stainless Steel Appliance(s), Washer/Dryer, Gas Water Heater
Features
- Ceiling Fan(s), Vaulted Ceiling(s), Eat-in Kitchen, Closet, Tile
- Flooring: Laminate, Tile
- Windows: Double Pane Windows, Vinyl Frames
- Basement: Unfinished
- Number of fireplaces: 1
- Fireplace features: Wood Burning
Interior area
- Total structure area: 1,954
- Total interior livable area: 1,954 sqft
Property
Parking
- Parking features: On Street
- Has uncovered spaces: Yes
Features
- Stories: 3
- Exterior features: Yard
Lot
- Size: 5,227 sqft
- Dimensions: 50 x 100
- Features: Corner Lot, Gentle Sloping, Level, SqFt 5000 to 6999
Details
- Additional structures: ToolShed
- Parcel number: R138695
Construction
Type & style
- Home type: SingleFamily
- Architectural style: Bungalow
- Property subtype: Residential, Single Family Residence
Materials
- Wood Siding
- Roof: Composition
Condition
- Approximately
- New construction: No
- Year built: 1925
Utilities & green energy
- Gas: Gas
- Sewer: Public Sewer
- Water: Public
Community & neighborhood
Location
- Region: Portland
- Subdivision: Woodlawn/Dekum
Other
Other facts
- Listing terms: Cash,Conventional
- Road surface type: Paved
Price history
| Date | Event | Price |
|---|---|---|
| 10/24/2025 | Sold | $465,000$238/sqft |
Source: | ||
| 9/20/2025 | Pending sale | $465,000$238/sqft |
Source: | ||
| 9/15/2025 | Price change | $465,000-4.1%$238/sqft |
Source: | ||
| 9/5/2025 | Listed for sale | $485,000$248/sqft |
Source: | ||
| 8/24/2025 | Pending sale | $485,000$248/sqft |
Source: | ||
Public tax history
| Year | Property taxes | Tax assessment |
|---|---|---|
| 2025 | $2,484 +3.7% | $92,170 +3% |
| 2024 | $2,394 +4% | $89,490 +3% |
| 2023 | $2,302 +2.2% | $86,890 +3% |
Find assessor info on the county website
Neighborhood: Woodlawn
Nearby schools
GreatSchools rating
- 9/10Woodlawn Elementary SchoolGrades: PK-5Distance: 0.4 mi
- 8/10Ockley GreenGrades: 6-8Distance: 1.5 mi
- 5/10Jefferson High SchoolGrades: 9-12Distance: 1.2 mi
Schools provided by the listing agent
- Elementary: Woodlawn
- Middle: Ockley Green
- High: Jefferson,Roosevelt
Source: RMLS (OR). This data may not be complete. We recommend contacting the local school district to confirm school assignments for this home.
Get a cash offer in 3 minutes
Find out how much your home could sell for in as little as 3 minutes with a no-obligation cash offer.
Estimated market value$468,400
Get a cash offer in 3 minutes
Find out how much your home could sell for in as little as 3 minutes with a no-obligation cash offer.
Estimated market value
$468,400
