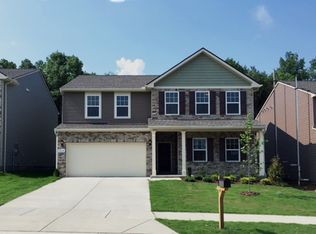Closed
$469,900
1432 Old Stone Rd, Lebanon, TN 37087
4beds
2,331sqft
Single Family Residence, Residential
Built in 2018
8,276.4 Square Feet Lot
$451,500 Zestimate®
$202/sqft
$2,365 Estimated rent
Home value
$451,500
$429,000 - $474,000
$2,365/mo
Zestimate® history
Loading...
Owner options
Explore your selling options
What's special
As close to perfection as you will get in an existing home. Incredibly well cared for 4 Bedroom stunner with a great lot and all of the bells and whistles. Home backs to massive natural cliff wall which ensures privacy . As you enter this beautiful home, there are glass French doors that lead to a private office with ample light. Pass the half bath and coat closet into an open and inviting floor plan. Large family room, eat in kitchen with granite counter tops, upgraded cabinets and high end appliances. Recessed lighting and tons of natural light create a warm family environment. Home offers whole home audio and prewired for an alarm system. Bedrooms include oversized closets, Master Suite has huge walk in closet, well appointed master bath with an oversized soaking Tub + shower + TV!
Zillow last checked: 8 hours ago
Listing updated: August 07, 2023 at 12:09pm
Listing Provided by:
Kenneth (Ken) Shorey 615-767-2240,
Vylla Home
Bought with:
Chelsea Bell Bailey, 341810
Berkshire Hathaway HomeServices Woodmont Realty
Source: RealTracs MLS as distributed by MLS GRID,MLS#: 2535787
Facts & features
Interior
Bedrooms & bathrooms
- Bedrooms: 4
- Bathrooms: 3
- Full bathrooms: 2
- 1/2 bathrooms: 1
Bedroom 1
- Features: Suite
- Level: Suite
- Area: 224 Square Feet
- Dimensions: 16x14
Bedroom 2
- Area: 110 Square Feet
- Dimensions: 10x11
Bedroom 3
- Area: 130 Square Feet
- Dimensions: 10x13
Bedroom 4
- Area: 110 Square Feet
- Dimensions: 10x11
Bonus room
- Features: Second Floor
- Level: Second Floor
- Area: 156 Square Feet
- Dimensions: 12x13
Kitchen
- Features: Eat-in Kitchen
- Level: Eat-in Kitchen
- Area: 150 Square Feet
- Dimensions: 10x15
Living room
- Features: Combination
- Level: Combination
- Area: 323 Square Feet
- Dimensions: 17x19
Heating
- Central
Cooling
- Central Air
Appliances
- Included: Dishwasher, Disposal, Microwave, Built-In Electric Oven, Cooktop
Features
- Flooring: Carpet, Wood, Vinyl
- Basement: Slab
- Has fireplace: No
Interior area
- Total structure area: 2,331
- Total interior livable area: 2,331 sqft
- Finished area above ground: 2,331
Property
Parking
- Total spaces: 4
- Parking features: Attached
- Attached garage spaces: 2
- Uncovered spaces: 2
Features
- Levels: Two
- Stories: 2
- Pool features: Association
Lot
- Size: 8,276 sqft
- Dimensions: 52 x 167.67 IRR
- Features: Level
Details
- Parcel number: 048K O 02500 000
- Special conditions: Standard
Construction
Type & style
- Home type: SingleFamily
- Property subtype: Single Family Residence, Residential
Materials
- Brick, Vinyl Siding
Condition
- New construction: No
- Year built: 2018
Utilities & green energy
- Sewer: Public Sewer
- Water: Public
- Utilities for property: Water Available
Community & neighborhood
Security
- Security features: Smoke Detector(s)
Location
- Region: Lebanon
- Subdivision: Spence Creek Ph27a
HOA & financial
HOA
- Has HOA: Yes
- HOA fee: $60 monthly
- Amenities included: Clubhouse, Playground, Pool, Trail(s)
- Services included: Recreation Facilities
- Second HOA fee: $350 one time
Price history
| Date | Event | Price |
|---|---|---|
| 8/3/2023 | Sold | $469,900+0.4%$202/sqft |
Source: | ||
| 6/19/2023 | Contingent | $467,900$201/sqft |
Source: | ||
| 6/12/2023 | Listed for sale | $467,900-0.4%$201/sqft |
Source: | ||
| 6/12/2023 | Listing removed | -- |
Source: | ||
| 6/5/2023 | Listed for sale | $469,900$202/sqft |
Source: | ||
Public tax history
| Year | Property taxes | Tax assessment |
|---|---|---|
| 2024 | $2,061 | $79,425 |
| 2023 | $2,061 | $79,425 |
| 2022 | $2,061 | $79,425 |
Find assessor info on the county website
Neighborhood: 37087
Nearby schools
GreatSchools rating
- 7/10West Elementary SchoolGrades: K-5Distance: 2.2 mi
- 6/10West Wilson Middle SchoolGrades: 6-8Distance: 5.6 mi
- 8/10Mt. Juliet High SchoolGrades: 9-12Distance: 3.4 mi
Schools provided by the listing agent
- Elementary: West Elementary
- Middle: West Wilson Middle School
- High: Mt. Juliet High School
Source: RealTracs MLS as distributed by MLS GRID. This data may not be complete. We recommend contacting the local school district to confirm school assignments for this home.
Get a cash offer in 3 minutes
Find out how much your home could sell for in as little as 3 minutes with a no-obligation cash offer.
Estimated market value
$451,500
Get a cash offer in 3 minutes
Find out how much your home could sell for in as little as 3 minutes with a no-obligation cash offer.
Estimated market value
$451,500
