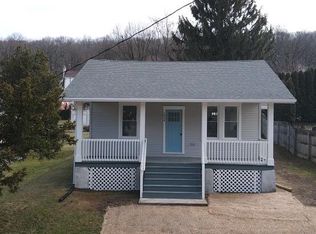Sold for $265,000
$265,000
1432 Valley Rd, Coatesville, PA 19320
2beds
1,484sqft
Single Family Residence
Built in 1935
5,750 Square Feet Lot
$266,600 Zestimate®
$179/sqft
$1,769 Estimated rent
Home value
$266,600
$253,000 - $280,000
$1,769/mo
Zestimate® history
Loading...
Owner options
Explore your selling options
What's special
Welcome to 1432 Valley Road, a delightful two bedroom, one bath home full of character and cozy charm. Outside you'll love the meticulously landscaped yard. In the back of the house is a good sized detached garage with the driveway in front. To the side of the house there is an additional parking space. The back entrance of the house walks you directly into your mud room that also includes a laundry room. Next step into your kitchen with a high end gas stove. To the left of your kitchen is another room that is an extension of the kitchen. To the right of the kitchen is a large dining room that flows directly into a spacious living room. The entire downstairs is lined with large windows that bring in much natural light. Walk out your front door to your newly updated porch that spans the entire house. Upstairs includes two bedrooms and an additional bonus room that could be made into a bathroom, home office, large walk in closet, or an art studio. The well was recently replaced last year. Schedule your appointment to see this beauty or stop by our open house.
Zillow last checked: 8 hours ago
Listing updated: October 16, 2025 at 09:02am
Listed by:
Kristen Clark 484-883-8736,
VRA Realty
Bought with:
Jerry Saint-Fleur, RS373971
KW Empower
Source: Bright MLS,MLS#: PACT2107774
Facts & features
Interior
Bedrooms & bathrooms
- Bedrooms: 2
- Bathrooms: 1
- Full bathrooms: 1
- Main level bathrooms: 1
Basement
- Area: 0
Heating
- Forced Air, Natural Gas
Cooling
- Central Air
Appliances
- Included: Gas Water Heater
Features
- Basement: Full
- Number of fireplaces: 1
Interior area
- Total structure area: 1,484
- Total interior livable area: 1,484 sqft
- Finished area above ground: 1,484
- Finished area below ground: 0
Property
Parking
- Total spaces: 2
- Parking features: Storage, Covered, Garage Faces Front, Driveway, Detached
- Garage spaces: 2
- Has uncovered spaces: Yes
Accessibility
- Accessibility features: 2+ Access Exits
Features
- Levels: Two
- Stories: 2
- Pool features: None
Lot
- Size: 5,750 sqft
Details
- Additional structures: Above Grade, Below Grade
- Parcel number: 3805F0069
- Zoning: R10
- Special conditions: Standard
Construction
Type & style
- Home type: SingleFamily
- Architectural style: Bungalow
- Property subtype: Single Family Residence
Materials
- Stone
- Foundation: Permanent
Condition
- New construction: No
- Year built: 1935
Utilities & green energy
- Sewer: Public Sewer
- Water: Well
Community & neighborhood
Location
- Region: Coatesville
- Subdivision: None Available
- Municipality: VALLEY TWP
Other
Other facts
- Listing agreement: Exclusive Right To Sell
- Listing terms: Cash,Conventional,FHA,VA Loan,USDA Loan
- Ownership: Fee Simple
Price history
| Date | Event | Price |
|---|---|---|
| 10/16/2025 | Sold | $265,000$179/sqft |
Source: | ||
| 10/3/2025 | Pending sale | $265,000$179/sqft |
Source: | ||
| 9/21/2025 | Contingent | $265,000$179/sqft |
Source: | ||
| 9/12/2025 | Listed for sale | $265,000+100%$179/sqft |
Source: | ||
| 12/7/2009 | Sold | $132,500-1.9%$89/sqft |
Source: Public Record Report a problem | ||
Public tax history
| Year | Property taxes | Tax assessment |
|---|---|---|
| 2025 | $3,626 +2.1% | $68,380 |
| 2024 | $3,550 +3.5% | $68,380 |
| 2023 | $3,431 +1.2% | $68,380 |
Find assessor info on the county website
Neighborhood: Westwood
Nearby schools
GreatSchools rating
- 3/10Rainbow El SchoolGrades: K-5Distance: 1.2 mi
- 6/10Scott Middle SchoolGrades: 6Distance: 2.9 mi
- 3/10Coatesville Area Senior High SchoolGrades: 10-12Distance: 3.5 mi
Schools provided by the listing agent
- District: Coatesville Area
Source: Bright MLS. This data may not be complete. We recommend contacting the local school district to confirm school assignments for this home.
Get pre-qualified for a loan
At Zillow Home Loans, we can pre-qualify you in as little as 5 minutes with no impact to your credit score.An equal housing lender. NMLS #10287.
