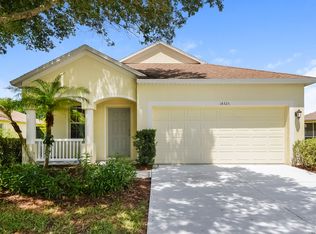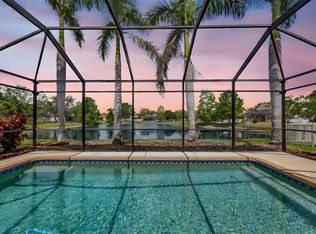Sold for $525,000
$525,000
14321 Tree Swallow Way, Lakewood Ranch, FL 34202
3beds
1,534sqft
Single Family Residence
Built in 2004
6,525 Square Feet Lot
$459,800 Zestimate®
$342/sqft
$2,778 Estimated rent
Home value
$459,800
$437,000 - $483,000
$2,778/mo
Zestimate® history
Loading...
Owner options
Explore your selling options
What's special
Located in Lakewood Ranch’s Greenbrook Village, this charming three bed, two bath residence has been beautifully remodeled throughout and landscaping has been newly refreshed. Kitchen offers stainless appliances, gas range, granite counters, pantry and dinette area. Primary suite has two walk-in closets, frameless glass walk-in shower, dual sink vanity, private water closet and linen closet. Two sets of sliders from great room and master open to a screened-in covered lanai with peaceful lake views and a private saltwater pool/spa. Pool heats quickly, has jets and converts to a spa. Neighborhood is pet- friendly and yard can be fenced in. Close proximity to A-Rated elementary and middle schools and Greenbrook adventure park, which features two dog parks, nature trails, exercise stations, picnic pavilions, sports fields and courts, playground, and in-line skate park. Lakewood Ranch is the #1 best-selling multi-generational community in the USA and is a short drive to world-class shopping, dining, beaches and medical facilities.
Zillow last checked: 8 hours ago
Listing updated: April 29, 2023 at 06:31am
Listing Provided by:
Holly Pascarella, PA 941-225-3218,
COLDWELL BANKER REALTY 941-907-1033
Bought with:
Sue Tamberino, 3407862
AMERICAN REALTY OF VENICE, INC
Source: Stellar MLS,MLS#: A4562515 Originating MLS: Sarasota - Manatee
Originating MLS: Sarasota - Manatee

Facts & features
Interior
Bedrooms & bathrooms
- Bedrooms: 3
- Bathrooms: 2
- Full bathrooms: 2
Primary bedroom
- Level: First
- Dimensions: 15x12
Bedroom 2
- Level: First
- Dimensions: 12x10
Bedroom 3
- Level: First
- Dimensions: 10x13
Primary bathroom
- Level: First
- Dimensions: 10x14
Bathroom 1
- Level: First
- Dimensions: 5x8
Dining room
- Level: First
- Dimensions: 10x10
Kitchen
- Level: First
- Dimensions: 22x8
Living room
- Level: First
- Dimensions: 13x17
Heating
- Natural Gas
Cooling
- Central Air
Appliances
- Included: Dishwasher, Disposal, Dryer, Gas Water Heater, Microwave, Range, Refrigerator, Washer
- Laundry: Inside, Laundry Closet
Features
- Ceiling Fan(s), Living Room/Dining Room Combo, Open Floorplan
- Flooring: Other, Tile
- Has fireplace: No
Interior area
- Total structure area: 2,170
- Total interior livable area: 1,534 sqft
Property
Parking
- Total spaces: 2
- Parking features: Driveway
- Attached garage spaces: 2
- Has uncovered spaces: Yes
- Details: Garage Dimensions: 18X20
Features
- Levels: One
- Stories: 1
- Patio & porch: Covered, Screened
- Exterior features: Irrigation System, Lighting, Sidewalk
- Has private pool: Yes
- Pool features: Heated, In Ground, Salt Water
- Spa features: Heated, In Ground
- Has view: Yes
- View description: Trees/Woods, Water, Lake, Pond
- Has water view: Yes
- Water view: Water,Lake,Pond
Lot
- Size: 6,525 sqft
- Dimensions: 120 x 55
- Features: Sidewalk
- Residential vegetation: Mature Landscaping, Oak Trees, Trees/Landscaped
Details
- Parcel number: 584806259
- Zoning: PDMU/W
- Special conditions: None
Construction
Type & style
- Home type: SingleFamily
- Architectural style: Florida
- Property subtype: Single Family Residence
- Attached to another structure: Yes
Materials
- Block, Stucco
- Foundation: Slab
- Roof: Shingle
Condition
- New construction: No
- Year built: 2004
Utilities & green energy
- Sewer: Public Sewer
- Water: Public
- Utilities for property: Cable Connected, Natural Gas Connected, Sewer Connected, Water Connected
Community & neighborhood
Community
- Community features: Deed Restrictions, Park, Playground, Sidewalks
Location
- Region: Lakewood Ranch
- Subdivision: GREENBROOK VILLAGE SUBPHASE BB
HOA & financial
HOA
- Has HOA: Yes
- HOA fee: $9 monthly
- Association name: Lakewood ranch Townhall
- Association phone: 941-907-0202
Other fees
- Pet fee: $0 monthly
Other financial information
- Total actual rent: 0
Other
Other facts
- Listing terms: Cash,Conventional,FHA,VA Loan
- Ownership: Fee Simple
- Road surface type: Paved, Asphalt
Price history
| Date | Event | Price |
|---|---|---|
| 7/12/2024 | Listing removed | $399,900-23.8%$261/sqft |
Source: | ||
| 4/28/2023 | Sold | $525,000-2.6%$342/sqft |
Source: | ||
| 3/15/2023 | Pending sale | $539,000$351/sqft |
Source: | ||
| 3/10/2023 | Listed for sale | $539,000+31.5%$351/sqft |
Source: | ||
| 7/1/2021 | Sold | $410,000+2.5%$267/sqft |
Source: Stellar MLS #A4500480 Report a problem | ||
Public tax history
| Year | Property taxes | Tax assessment |
|---|---|---|
| 2024 | $7,238 +13.6% | $419,600 +16.3% |
| 2023 | $6,374 +2.9% | $360,662 +3% |
| 2022 | $6,194 +79.3% | $350,157 +119.9% |
Find assessor info on the county website
Neighborhood: 34202
Nearby schools
GreatSchools rating
- 9/10Gilbert W Mcneal Elementary SchoolGrades: PK-5Distance: 0.2 mi
- 7/10R. Dan Nolan Middle SchoolGrades: 6-8Distance: 0.2 mi
- 6/10Lakewood Ranch High SchoolGrades: PK,9-12Distance: 2.9 mi
Schools provided by the listing agent
- Elementary: McNeal Elementary
- Middle: Nolan Middle
- High: Lakewood Ranch High
Source: Stellar MLS. This data may not be complete. We recommend contacting the local school district to confirm school assignments for this home.
Get a cash offer in 3 minutes
Find out how much your home could sell for in as little as 3 minutes with a no-obligation cash offer.
Estimated market value
$459,800

