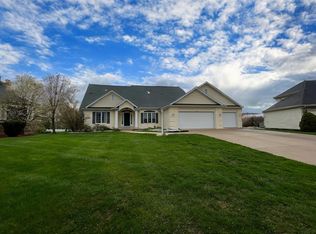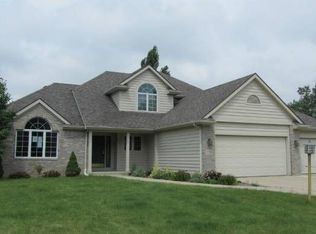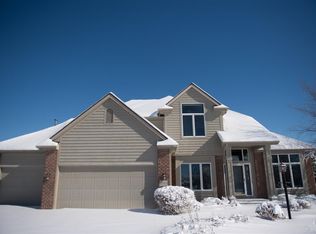In the heart of the award winning Southwest Allen County Schools, this beautiful home is situated on a quiet cul-de-sac in the coveted Bridgewater. Enter your new home through an elegant two story foyer and family room. Expansive open living spaces make entertaining a dream for everyone. Enjoy the cozy three sided gas log fireplace from the family room or the living/hearth room. The chef in you will enjoy the island kitchen that boasts custom cabinetry, granite counter tops, glass tile backsplash, built-in desk, and a breakfast nook flooded with natural light. There is a newer AC unit and furnace as of 2014. The master bedroom is located on the main level and highlights a trey ceiling, high-end carpet, new tile flooring in the bathroom, over-sized shower, Jacuzzi jet tub, and a spacious walk-in closet. All bedrooms feature walk-in closets and neutral paint. The fully finished basement with a panoramic recreational room abounds with daylight and includes an additional bedroom and full bath. Outdoor amenities include a covered front porch and a screened in living space with an attached open deck to the rear home site and a new roof in 2015. Adding to the appeal of this property is the three car garage, professional landscaping, and close proximity to Aboite trails, schools, parks, shopping and more!
This property is off market, which means it's not currently listed for sale or rent on Zillow. This may be different from what's available on other websites or public sources.


