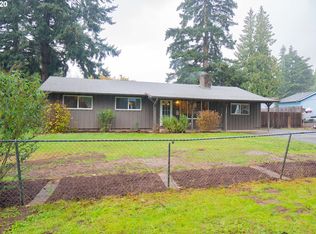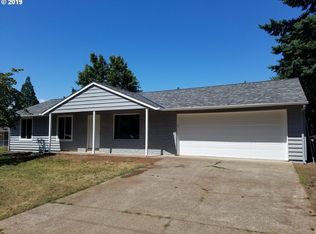Don't miss this Spectacular Remod Country close-in Beauty!Sits back off Street!Great Room,Dining & Remod Kitch w/Wood Floors,Stone Frpl w/Woodstove,Dining has Built-in Bench & Quaint Dutch Door,Gourmet Kitch w/Island & Pantry!Master Suite w/Bath & 2 Walk-ins!Landscaped Fenced Secluded .47 Acre Yard w/Firepit,Coop,Play area,RV Pkg & more!36'x36' Insulated Shop w/220+Storage!1/2 of Shop is Gorgeous unpermitted Great Room concept w/1bed/1bath+Util Rm ADU!Everything Like New!Hurry on this One!
This property is off market, which means it's not currently listed for sale or rent on Zillow. This may be different from what's available on other websites or public sources.

