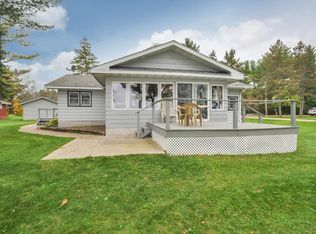Closed
$730,000
14324 Linden Tree Rd, Grasston, MN 55030
3beds
2,783sqft
Single Family Residence
Built in 1984
0.74 Acres Lot
$744,500 Zestimate®
$262/sqft
$2,270 Estimated rent
Home value
$744,500
Estimated sales range
Not available
$2,270/mo
Zestimate® history
Loading...
Owner options
Explore your selling options
What's special
PRE-INSPECTED YEAR ROUND LAKE HOME W/TEMP CONTROLLED 50'X84' SHOP! Over 90' of lakeshore on Pokegama Lake with access to Cross Lake via Snake River providing over 34 miles of boat-able shoreline. Relax on the concrete patio or the firepit watching the ospreys, bald eagles & orioles. Grill w/a view on the covered patio or the 2 covered porches. Inside is the main level kitchen with SS appliances, lake views & ceramic tile floors. For easy entertaining, adjacent the kitchen is a dining rm w/wood floors & lake views plus family rm with wood burning FP & vaulted ceiling. Conveniently on the main level are a 3/4 bath & 2 beds then bed #3 & sitting area upstairs. The downstairs family rm, rec rm & 3/4 bath are complete with in-floor heat. Endless possibilities w/the heated/cooled/insul shop w/2 14.5'x16' doors, 16' sidewalls, thick concrete, 3/4 bath, soft water to wash vehicles, 200A service & 50A RV hookup, 2 RV dumps, W/D hookup, floor drains, on demand hot water, utility tub & LED lights
Zillow last checked: 8 hours ago
Listing updated: July 02, 2025 at 12:51am
Listed by:
Andrew Sopher 763-221-1124,
Keller Williams Classic Rlty NW
Bought with:
Andrew Sopher
Keller Williams Classic Rlty NW
Source: NorthstarMLS as distributed by MLS GRID,MLS#: 6536653
Facts & features
Interior
Bedrooms & bathrooms
- Bedrooms: 3
- Bathrooms: 3
- 3/4 bathrooms: 3
Bedroom 1
- Level: Main
- Area: 132 Square Feet
- Dimensions: 11x12
Bedroom 2
- Level: Main
- Area: 80 Square Feet
- Dimensions: 8x10
Bedroom 3
- Level: Upper
- Area: 225 Square Feet
- Dimensions: 15x15
Dining room
- Level: Main
- Area: 165 Square Feet
- Dimensions: 11x15
Family room
- Level: Lower
- Area: 378 Square Feet
- Dimensions: 18x21
Kitchen
- Level: Main
- Area: 132 Square Feet
- Dimensions: 12x11
Other
- Level: Main
- Area: 28 Square Feet
- Dimensions: 7x4
Porch
- Level: Main
- Area: 387 Square Feet
- Dimensions: 9x43
Porch
- Level: Main
- Area: 144 Square Feet
- Dimensions: 6x24
Recreation room
- Level: Lower
- Area: 216 Square Feet
- Dimensions: 12x18
Sitting room
- Level: Upper
- Area: 153 Square Feet
- Dimensions: 17x9
Storage
- Level: Lower
- Area: 84 Square Feet
- Dimensions: 14x6
Utility room
- Level: Lower
- Area: 108 Square Feet
- Dimensions: 12x9
Heating
- Baseboard, Ductless Mini-Split, Forced Air, Fireplace(s), Radiant Floor, Radiant
Cooling
- Ductless Mini-Split, Wall Unit(s)
Appliances
- Included: Dishwasher, Disposal, Double Oven, Dryer, Electric Water Heater, Freezer, Water Filtration System, Iron Filter, Microwave, Range, Refrigerator, Stainless Steel Appliance(s), Washer, Water Softener Owned
Features
- Basement: Block,Daylight,Finished,Full,Posts,Storage Space,Walk-Out Access
- Number of fireplaces: 2
- Fireplace features: Family Room, Living Room, Stone, Wood Burning
Interior area
- Total structure area: 2,783
- Total interior livable area: 2,783 sqft
- Finished area above ground: 1,579
- Finished area below ground: 829
Property
Parking
- Total spaces: 28
- Parking features: Detached, Concrete, Electric, Floor Drain, Garage Door Opener, Gravel, Heated Garage, Insulated Garage, No Int Access to Dwelling, RV Access/Parking, Storage
- Garage spaces: 20
- Uncovered spaces: 8
- Details: Garage Dimensions (84x50), Garage Door Height (15), Garage Door Width (16)
Accessibility
- Accessibility features: None
Features
- Levels: One and One Half
- Stories: 1
- Has view: Yes
- View description: East, Panoramic
- Waterfront features: Lake Front, Waterfront Elevation(4-10), Waterfront Num(58014200), Lake Bottom(Gravel, Sand), Lake Acres(1521), Lake Depth(25)
- Body of water: Pokegama
- Frontage length: Water Frontage: 93
Lot
- Size: 0.74 Acres
- Dimensions: 94 x 427 x 73 x 374
- Features: Many Trees
Details
- Foundation area: 1204
- Parcel number: 0280959000
- Zoning description: Residential-Single Family
Construction
Type & style
- Home type: SingleFamily
- Property subtype: Single Family Residence
Materials
- Brick/Stone, Cedar, Metal Siding, Steel Siding, Wood Siding
- Roof: Age 8 Years or Less,Asphalt,Metal,Pitched
Condition
- Age of Property: 41
- New construction: No
- Year built: 1984
Utilities & green energy
- Electric: Circuit Breakers, 200+ Amp Service
- Gas: Electric, Natural Gas, Wood
- Sewer: City Sewer/Connected
- Water: Private, Well
- Utilities for property: Underground Utilities
Community & neighborhood
Location
- Region: Grasston
HOA & financial
HOA
- Has HOA: No
Price history
| Date | Event | Price |
|---|---|---|
| 6/28/2024 | Sold | $730,000-2.5%$262/sqft |
Source: | ||
| 6/16/2024 | Pending sale | $749,000$269/sqft |
Source: | ||
| 5/15/2024 | Price change | $749,000-6.3%$269/sqft |
Source: | ||
| 4/5/2024 | Listed for sale | $799,000$287/sqft |
Source: | ||
| 12/11/2023 | Listing removed | -- |
Source: | ||
Public tax history
| Year | Property taxes | Tax assessment |
|---|---|---|
| 2024 | $5,248 -1.2% | $632,700 +0.9% |
| 2023 | $5,312 +5.4% | $626,900 +9.7% |
| 2022 | $5,038 | $571,500 +23.3% |
Find assessor info on the county website
Neighborhood: 55030
Nearby schools
GreatSchools rating
- 4/10Pine City Elementary SchoolGrades: PK-6Distance: 3.9 mi
- 7/10Pine City SecondaryGrades: 7-12Distance: 4.4 mi

Get pre-qualified for a loan
At Zillow Home Loans, we can pre-qualify you in as little as 5 minutes with no impact to your credit score.An equal housing lender. NMLS #10287.
Sell for more on Zillow
Get a free Zillow Showcase℠ listing and you could sell for .
$744,500
2% more+ $14,890
With Zillow Showcase(estimated)
$759,390