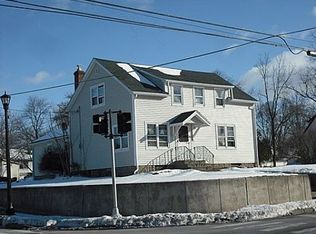Sold for $342,000
$342,000
14325 N Lewis Rd, Clio, MI 48420
3beds
2,236sqft
Single Family Residence
Built in 1975
6.68 Acres Lot
$357,400 Zestimate®
$153/sqft
$2,310 Estimated rent
Home value
$357,400
$322,000 - $397,000
$2,310/mo
Zestimate® history
Loading...
Owner options
Explore your selling options
What's special
Welcome to Your Dream Retreat! Nestled in a serene, wooded sanctuary, this enchanting 3-bedroom, 2.5-bathroom home offers over 2,200 square feet of comfortable living space—ideal for those seeking privacy and tranquility. As you approach via the 700-foot driveway, you'll be captivated by the natural beauty and abundant wildlife that this exceptional property boasts. Step inside to discover a spacious layout that includes a cozy fireplace in the inviting family room and a lovely front room perfect for relaxation or entertaining. Each bedroom offers generous space, ensuring comfort for all. The expansive basement, equipped with ample shelving, provides abundant storage options for your needs. Outside, you'll find a delightful outdoor space featuring a 24x20 outbuilding, an area for RV parking, and a newer She-shed, perfect for hobbies or relaxation. The beautifully landscaped yard and stunning views are special treats that are truly hard to find. Don't miss this rare opportunity to own a slice of paradise—your dream retreat awaits!
Zillow last checked: 8 hours ago
Listing updated: June 02, 2025 at 08:56am
Listed by:
David A Taljonick 810-845-8833,
REMAX Right Choice
Bought with:
Denny Winer, 6501440379
Red Fox Realty LLC
Source: MiRealSource,MLS#: 50171949 Originating MLS: East Central Association of REALTORS
Originating MLS: East Central Association of REALTORS
Facts & features
Interior
Bedrooms & bathrooms
- Bedrooms: 3
- Bathrooms: 3
- Full bathrooms: 2
- 1/2 bathrooms: 1
Bedroom 1
- Level: First
- Area: 176
- Dimensions: 16 x 11
Bedroom 2
- Level: First
- Area: 220
- Dimensions: 20 x 11
Bedroom 3
- Level: First
- Area: 110
- Dimensions: 11 x 10
Bathroom 1
- Level: First
- Area: 63
- Dimensions: 9 x 7
Bathroom 2
- Level: First
- Area: 55
- Dimensions: 11 x 5
Dining room
- Features: Laminate
- Level: First
- Area: 126
- Dimensions: 14 x 9
Family room
- Features: Laminate
- Level: First
- Area: 312
- Dimensions: 24 x 13
Kitchen
- Features: Laminate
- Level: First
- Area: 180
- Dimensions: 20 x 9
Living room
- Features: Laminate
- Level: First
- Area: 210
- Dimensions: 15 x 14
Heating
- Boiler, Propane
Appliances
- Laundry: First Floor Laundry
Features
- Flooring: Laminate
- Has basement: Yes
- Number of fireplaces: 1
- Fireplace features: Wood Burning, Insert
Interior area
- Total structure area: 4,472
- Total interior livable area: 2,236 sqft
- Finished area above ground: 2,236
- Finished area below ground: 0
Property
Parking
- Total spaces: 2
- Parking features: Attached, Garage Door Opener, Garage Faces Side
- Attached garage spaces: 2
Features
- Levels: One
- Stories: 1
- Frontage type: Road
- Frontage length: 20
Lot
- Size: 6.68 Acres
- Dimensions: 20 x 1320 x 264 x 1070 x 244 x 250
Details
- Parcel number: 1706200022
- Special conditions: Private
Construction
Type & style
- Home type: SingleFamily
- Architectural style: Ranch
- Property subtype: Single Family Residence
Materials
- Brick, Vinyl Siding
- Foundation: Basement
Condition
- Year built: 1975
Utilities & green energy
- Sewer: Septic Tank
- Water: Private Well
Community & neighborhood
Location
- Region: Clio
- Subdivision: No
Other
Other facts
- Listing agreement: Exclusive Right To Sell
- Listing terms: Cash,Conventional,FHA,VA Loan,USDA Loan
Price history
| Date | Event | Price |
|---|---|---|
| 5/30/2025 | Sold | $342,000+3.7%$153/sqft |
Source: | ||
| 4/23/2025 | Pending sale | $329,900$148/sqft |
Source: | ||
| 4/19/2025 | Listed for sale | $329,900+80.3%$148/sqft |
Source: | ||
| 9/1/2017 | Sold | $183,000-7.9%$82/sqft |
Source: | ||
| 7/28/2017 | Pending sale | $198,750$89/sqft |
Source: Allstate Properties II LLC #30064215 Report a problem | ||
Public tax history
| Year | Property taxes | Tax assessment |
|---|---|---|
| 2024 | $2,752 | $121,900 +11.8% |
| 2023 | -- | $109,000 +10.4% |
| 2022 | -- | $98,700 +11.5% |
Find assessor info on the county website
Neighborhood: 48420
Nearby schools
GreatSchools rating
- 5/10Clio Elementary SchoolGrades: PK-3Distance: 5.4 mi
- 7/10Clio Area High SchoolGrades: 8-12Distance: 3.1 mi
- 4/10George R. Carter Middle SchoolGrades: 6-8Distance: 3.5 mi
Schools provided by the listing agent
- High: Clio
- District: Clio Area School District
Source: MiRealSource. This data may not be complete. We recommend contacting the local school district to confirm school assignments for this home.
Get a cash offer in 3 minutes
Find out how much your home could sell for in as little as 3 minutes with a no-obligation cash offer.
Estimated market value
$357,400
