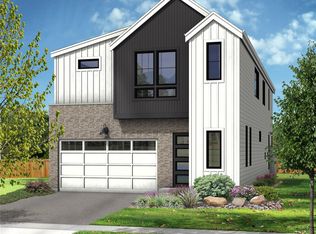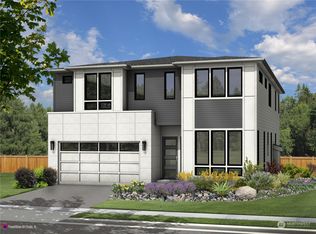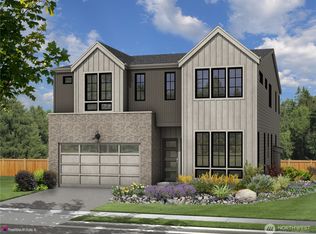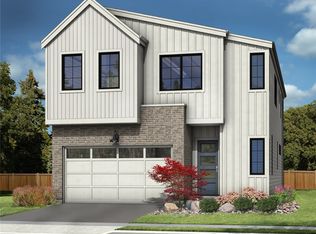Sold
Listed by:
Renee Huseby,
John L. Scott Everett
Bought with: John L. Scott Everett
$1,824,950
1433 238th Street SE, Bothell, WA 98021
5beds
3,259sqft
Single Family Residence
Built in 2025
4,835.16 Square Feet Lot
$1,799,000 Zestimate®
$560/sqft
$4,884 Estimated rent
Home value
$1,799,000
$1.67M - $1.94M
$4,884/mo
Zestimate® history
Loading...
Owner options
Explore your selling options
What's special
Welcome to Kinsley Heights in Bothell! The 'Franklin' on lot 11 offers a spacious 3259 sq ft with 5 beds & 4 baths. This floorplan offers TWO GUEST SUITES - one on main & one upstairs. Main floor offers kitchen w/butlers pantry, dining & great room w/gas fireplace, & guest suite. Second floor features a bonus room, additional bedrooms, laundry & primary bedroom w/walk-in closet. Finishes include white cabinetry, stainless steel appliances, quartz counters, waterfall edge in kitchen, pot filler, double ovens, heat pump (providing A/C), Deako smart switches, full landscaping, outdoor covered area w/gas fireplace, & more! Site Registration Policy - Buyers must register Broker on 1st visit & bring Broker on 2nd visit.
Zillow last checked: 8 hours ago
Listing updated: August 17, 2025 at 04:04am
Listed by:
Renee Huseby,
John L. Scott Everett
Bought with:
Mamta Gandhi, 25011627
John L. Scott Everett
Source: NWMLS,MLS#: 2367580
Facts & features
Interior
Bedrooms & bathrooms
- Bedrooms: 5
- Bathrooms: 5
- Full bathrooms: 2
- 3/4 bathrooms: 2
- 1/2 bathrooms: 1
- Main level bathrooms: 2
- Main level bedrooms: 1
Bedroom
- Level: Main
Bathroom three quarter
- Level: Main
Other
- Level: Main
Dining room
- Level: Main
Entry hall
- Level: Main
Great room
- Level: Main
Heating
- Fireplace, Forced Air, Heat Pump, Electric, Natural Gas
Cooling
- Forced Air, Heat Pump
Appliances
- Included: Dishwasher(s), Disposal, Double Oven, Microwave(s), Stove(s)/Range(s), Garbage Disposal, Water Heater: HE heat Pump (Electric), Water Heater Location: Garage
Features
- Bath Off Primary, Dining Room, Walk-In Pantry
- Flooring: Ceramic Tile, Laminate, Vinyl, Carpet
- Windows: Double Pane/Storm Window
- Basement: None
- Number of fireplaces: 1
- Fireplace features: Gas, Main Level: 1, Fireplace
Interior area
- Total structure area: 3,259
- Total interior livable area: 3,259 sqft
Property
Parking
- Total spaces: 2
- Parking features: Attached Garage
- Attached garage spaces: 2
Features
- Levels: Two
- Stories: 2
- Entry location: Main
- Patio & porch: Bath Off Primary, Double Pane/Storm Window, Dining Room, Fireplace, SMART Wired, Walk-In Closet(s), Walk-In Pantry, Water Heater, Wine/Beverage Refrigerator
- Has view: Yes
- View description: Territorial
Lot
- Size: 4,835 sqft
- Features: Cul-De-Sac, Curbs, Paved, Sidewalk, Fenced-Partially, Gas Available, High Speed Internet, Patio
- Topography: Level
Details
- Parcel number: 01235000001100
- Special conditions: Standard
Construction
Type & style
- Home type: SingleFamily
- Architectural style: Contemporary
- Property subtype: Single Family Residence
Materials
- Stone, Wood Products
- Foundation: Poured Concrete
- Roof: Composition
Condition
- Under Construction
- New construction: Yes
- Year built: 2025
Details
- Builder name: Huseby Homes LLC
Utilities & green energy
- Electric: Company: Snohomish County PUD
- Sewer: Sewer Connected, Company: Alderwood Sewer
- Water: Public, Company: Alderwood Water
Community & neighborhood
Community
- Community features: CCRs
Location
- Region: Bothell
- Subdivision: Canyon Park
HOA & financial
HOA
- HOA fee: $159 monthly
- Association phone: 425-344-5998
Other
Other facts
- Listing terms: Cash Out,Conventional,FHA,VA Loan
- Cumulative days on market: 39 days
Price history
| Date | Event | Price |
|---|---|---|
| 7/17/2025 | Sold | $1,824,950$560/sqft |
Source: | ||
| 6/7/2025 | Pending sale | $1,824,950$560/sqft |
Source: | ||
| 4/30/2025 | Listed for sale | $1,824,950$560/sqft |
Source: | ||
Public tax history
Tax history is unavailable.
Neighborhood: 98021
Nearby schools
GreatSchools rating
- 5/10Maywood Hills Elementary SchoolGrades: PK-5Distance: 1.1 mi
- 7/10Canyon Park Jr High SchoolGrades: 6-8Distance: 0.6 mi
- 9/10Bothell High SchoolGrades: 9-12Distance: 1.6 mi

Get pre-qualified for a loan
At Zillow Home Loans, we can pre-qualify you in as little as 5 minutes with no impact to your credit score.An equal housing lender. NMLS #10287.



