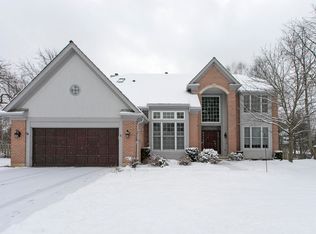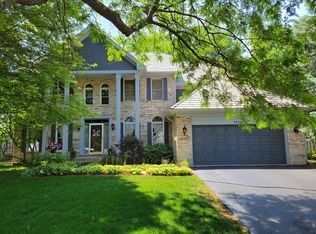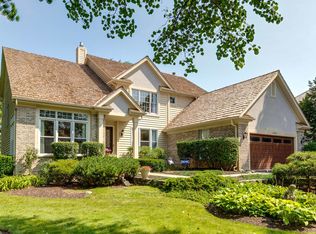Closed
$620,000
1433 Braxton Rd, Libertyville, IL 60048
5beds
--sqft
Single Family Residence
Built in 1996
0.41 Acres Lot
$749,900 Zestimate®
$--/sqft
$4,818 Estimated rent
Home value
$749,900
$712,000 - $795,000
$4,818/mo
Zestimate® history
Loading...
Owner options
Explore your selling options
What's special
Desirable Timber Creek Subdivision and Best Deal in the Neighborhood. Three Levels of Luxurious Living and Every Convenience. Welcoming Front Porch with Solid Wood Double Doors. Awesome Floor Plan with 9ft Ceilings & Open Wood Stairway. Crown Moldings. Beautiful Hardwood Floors Throughout First Floor. Elegant Living Room with Stone Mantel and Built-ins from Normandy Builders. Formal Dining Room, Large Enough for Every Occasion or Simple Gatherings. White Kitchen with 42" Cabinets providing Space Galore, Granite Countertops, SS Appliances, Under Cabinet Lighting, Imported Back Splash, Garden Window and Sunny Breakfast Area. Impressive Family Room with Plantation Shutters and Large Windows. First Floor Office. Laundry/Mud Room with Ceramic Tile, Extra Cabinets and Access to Outside. Primary Bedroom with Vaulted Ceilings, Double Doors, Huge Walk-in Closet with Dressing Area. Totally Renovated Primary Bath with Cathedral Ceilings, Carrara Marble, Corner Soaking Tub, Oversized Shower and Custom Glass Doors. 3 Other Bedrooms with Roomy Closets with Closet Organizers, Hall Bath with Double Sinks. Incredible Finished Lower Level with Brand New Carpeting, High Ceilings, Recessed Lighting, Extra Bedroom with Full Ceramic Tile Bath with Standing Shower Plus Plenty of Storage. New Marvin Sliding Doors to Multi Level Large Deck with Hot Tub and Custom Brick Patio with Night-Time Kichler Lighting. Two Electrical Panels. Zoned Heating and Cooling. 2 Water Heaters, 2 Humidifiers. Security System, Invisible Fence. Heated Garage. Near downtown Libertyville, Library, Metra and Parks. Timber Creek is Connected to the Trails of Libertyville's Prairie Conservancy and Independence Grove. Enjoy Your Summer in Your New Home.
Zillow last checked: 8 hours ago
Listing updated: September 30, 2023 at 01:03am
Listing courtesy of:
Anna Klarck, ABR,AHWD,CIPS,CNC,CRS,CSC,E-PRO,GRI,SFR,SRES,TRC 847-984-2209,
AK Homes
Bought with:
Gopi Ram
Baird & Warner
Source: MRED as distributed by MLS GRID,MLS#: 11774514
Facts & features
Interior
Bedrooms & bathrooms
- Bedrooms: 5
- Bathrooms: 4
- Full bathrooms: 3
- 1/2 bathrooms: 1
Primary bedroom
- Features: Flooring (Carpet), Window Treatments (Blinds, Curtains/Drapes), Bathroom (Full, Tub & Separate Shwr)
- Level: Second
- Area: 272 Square Feet
- Dimensions: 17X16
Bedroom 2
- Features: Flooring (Carpet), Window Treatments (Blinds, Curtains/Drapes)
- Level: Second
- Area: 169 Square Feet
- Dimensions: 13X13
Bedroom 3
- Features: Flooring (Carpet), Window Treatments (Blinds, Curtains/Drapes)
- Level: Main
- Area: 144 Square Feet
- Dimensions: 12X12
Bedroom 4
- Features: Flooring (Carpet), Window Treatments (Blinds, Curtains/Drapes)
- Level: Second
- Area: 182 Square Feet
- Dimensions: 14X13
Bedroom 5
- Features: Flooring (Carpet)
- Level: Basement
- Area: 169 Square Feet
- Dimensions: 13X13
Dining room
- Features: Flooring (Hardwood), Window Treatments (Blinds, Curtains/Drapes)
- Level: Main
- Area: 216 Square Feet
- Dimensions: 18X12
Eating area
- Features: Flooring (Hardwood), Window Treatments (Shades)
- Level: Main
- Area: 99 Square Feet
- Dimensions: 11X09
Family room
- Features: Flooring (Hardwood), Window Treatments (Plantation Shutters)
- Level: Main
- Area: 294 Square Feet
- Dimensions: 21X14
Kitchen
- Features: Kitchen (Eating Area-Table Space, Island, Granite Counters, SolidSurfaceCounter), Flooring (Hardwood), Window Treatments (Window Treatments)
- Level: Main
- Area: 308 Square Feet
- Dimensions: 22X14
Laundry
- Features: Flooring (Ceramic Tile)
- Level: Main
- Area: 64 Square Feet
- Dimensions: 08X08
Living room
- Features: Flooring (Hardwood), Window Treatments (Blinds, Curtains/Drapes)
- Level: Main
- Area: 224 Square Feet
- Dimensions: 16X14
Office
- Features: Flooring (Carpet), Window Treatments (Blinds)
- Level: Main
- Area: 132 Square Feet
- Dimensions: 12X11
Recreation room
- Features: Flooring (Carpet)
- Level: Basement
- Area: 648 Square Feet
- Dimensions: 27X24
Heating
- Natural Gas, Forced Air, Sep Heating Systems - 2+, Zoned
Cooling
- Central Air, Zoned
Appliances
- Included: Range, Microwave, Dishwasher, Refrigerator, Washer, Dryer, Disposal, Humidifier, Multiple Water Heaters, Gas Water Heater
- Laundry: Main Level, In Unit, Sink
Features
- Cathedral Ceiling(s), 1st Floor Bedroom, Walk-In Closet(s), Granite Counters
- Flooring: Hardwood
- Windows: Screens
- Basement: Finished,Crawl Space,Storage Space,Partial
- Attic: Unfinished
- Number of fireplaces: 1
- Fireplace features: Wood Burning, Living Room
Interior area
- Total structure area: 0
Property
Parking
- Total spaces: 2
- Parking features: Asphalt, Garage Door Opener, Heated Garage, On Site, Garage Owned, Attached, Garage
- Attached garage spaces: 2
- Has uncovered spaces: Yes
Accessibility
- Accessibility features: No Disability Access
Features
- Stories: 2
- Patio & porch: Deck, Patio
- Exterior features: Lighting
- Has spa: Yes
- Spa features: Outdoor Hot Tub
- Fencing: Invisible,Partial
Lot
- Size: 0.41 Acres
- Dimensions: 95.15X150X120X124.87X39.3
- Features: Corner Lot, Landscaped
Details
- Parcel number: 11081010290000
- Special conditions: Short Sale
- Other equipment: TV-Cable, Ceiling Fan(s), Sump Pump
Construction
Type & style
- Home type: SingleFamily
- Architectural style: Traditional
- Property subtype: Single Family Residence
Materials
- Brick, Cedar
- Foundation: Concrete Perimeter
- Roof: Shake
Condition
- New construction: No
- Year built: 1996
Details
- Builder model: PADDINGTON
Utilities & green energy
- Electric: Circuit Breakers, 200+ Amp Service
- Sewer: Public Sewer
- Water: Lake Michigan
Community & neighborhood
Security
- Security features: Security System, Carbon Monoxide Detector(s)
Community
- Community features: Park, Horse-Riding Trails, Lake, Sidewalks, Street Lights
Location
- Region: Libertyville
- Subdivision: Timber Creek
Other
Other facts
- Listing terms: Conventional
- Ownership: Fee Simple
Price history
| Date | Event | Price |
|---|---|---|
| 9/28/2023 | Sold | $620,000-4.6% |
Source: | ||
| 6/29/2023 | Contingent | $650,000 |
Source: | ||
| 6/15/2023 | Price change | $650,000-3.7% |
Source: | ||
| 5/31/2023 | Price change | $675,000-3.6% |
Source: | ||
| 5/4/2023 | Price change | $700,000-6.7% |
Source: | ||
Public tax history
| Year | Property taxes | Tax assessment |
|---|---|---|
| 2023 | $15,009 +10.4% | $206,919 +8.4% |
| 2022 | $13,594 -5.7% | $190,849 +10.7% |
| 2021 | $14,415 +3.9% | $172,455 -5.4% |
Find assessor info on the county website
Neighborhood: 60048
Nearby schools
GreatSchools rating
- 8/10Adler Park SchoolGrades: K-5Distance: 1.3 mi
- 6/10Highland Middle SchoolGrades: 6-8Distance: 2.3 mi
- 10/10Libertyville High SchoolGrades: 9-12Distance: 1.8 mi
Schools provided by the listing agent
- Elementary: Adler Park School
- Middle: Highland Middle School
- High: Libertyville High School
- District: 70
Source: MRED as distributed by MLS GRID. This data may not be complete. We recommend contacting the local school district to confirm school assignments for this home.
Get a cash offer in 3 minutes
Find out how much your home could sell for in as little as 3 minutes with a no-obligation cash offer.
Estimated market value$749,900
Get a cash offer in 3 minutes
Find out how much your home could sell for in as little as 3 minutes with a no-obligation cash offer.
Estimated market value
$749,900


