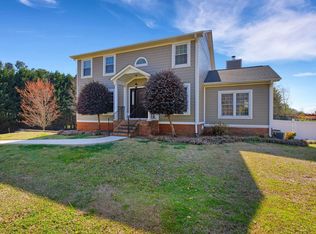Sold for $334,900
$334,900
1433 Crestview Rd, Easley, SC 29642
3beds
2,114sqft
Single Family Residence
Built in 1981
0.8 Acres Lot
$364,300 Zestimate®
$158/sqft
$2,120 Estimated rent
Home value
$364,300
$342,000 - $386,000
$2,120/mo
Zestimate® history
Loading...
Owner options
Explore your selling options
What's special
Explore this spacious one-story brick ranch on a generous 0.8-acre lot. This home boasts a location that places golf, schools, and shopping within a 5-minute drive, with Downtown Easley's vibrant scene just 8 minutes away. This home has been in the same family for 37 years, they've dedicated the past few months to updates, enabling the next owners to begin crafting their own story. The living room/ kitchen area was thoughtfully reconfigured to create a more modern, open floor plan, providing a spacious and inviting living area. You’ll also appreciate the den area that could be a 2nd living room, play area or office. Other improvements include stylish LVP floors, fresh sheetrock, a vibrant coat of paint, new appliances and new HVAC (2023). The home has been thoroughly inspected and repairs have been meticulously attended to. This is your opportunity to make this cherished family home a part of your own story. Don't let it slip through your fingers!
Zillow last checked: 8 hours ago
Listing updated: October 09, 2024 at 06:49am
Listed by:
Daniel Bracken 864-380-4537,
Bracken Real Estate
Bought with:
Robert Lentz, 87917
The Lentz Team
Source: WUMLS,MLS#: 20267730 Originating MLS: Western Upstate Association of Realtors
Originating MLS: Western Upstate Association of Realtors
Facts & features
Interior
Bedrooms & bathrooms
- Bedrooms: 3
- Bathrooms: 2
- Full bathrooms: 2
- Main level bathrooms: 2
- Main level bedrooms: 3
Primary bedroom
- Level: Main
- Dimensions: 16x14
Bedroom 2
- Level: Main
- Dimensions: 12x13
Bedroom 3
- Area: 11
- Dimensions: 11
Den
- Level: Main
- Dimensions: 20x21
Dining room
- Level: Main
- Dimensions: 14x10
Kitchen
- Level: Main
- Dimensions: 10x10
Laundry
- Dimensions: 20x6
Living room
- Level: Main
- Dimensions: 24x17
Heating
- Central, Electric
Cooling
- Central Air, Electric
Appliances
- Included: Dishwasher, Electric Oven, Electric Range, Refrigerator
Features
- Main Level Primary, Tub Shower
- Flooring: Carpet, Luxury Vinyl Plank
- Basement: None,Crawl Space
Interior area
- Total structure area: 2,121
- Total interior livable area: 2,114 sqft
- Finished area above ground: 2,114
- Finished area below ground: 0
Property
Parking
- Total spaces: 2
- Parking features: Attached, Garage
- Attached garage spaces: 2
Features
- Levels: One
- Stories: 1
Lot
- Size: 0.80 Acres
- Features: Level, Outside City Limits, Subdivision
Details
- Additional parcels included: 503815543012
- Parcel number: R0003349
Construction
Type & style
- Home type: SingleFamily
- Architectural style: Ranch
- Property subtype: Single Family Residence
Materials
- Brick
- Foundation: Crawlspace
- Roof: Architectural,Shingle
Condition
- Year built: 1981
Utilities & green energy
- Sewer: Septic Tank
- Water: Public
Community & neighborhood
Location
- Region: Easley
- Subdivision: Other
HOA & financial
HOA
- Has HOA: No
Other
Other facts
- Listing agreement: Exclusive Right To Sell
Price history
| Date | Event | Price |
|---|---|---|
| 11/27/2023 | Sold | $334,900+1.5%$158/sqft |
Source: | ||
| 10/24/2023 | Pending sale | $329,900$156/sqft |
Source: | ||
| 10/18/2023 | Listed for sale | $329,900$156/sqft |
Source: | ||
Public tax history
| Year | Property taxes | Tax assessment |
|---|---|---|
| 2024 | $6,218 +830.4% | $20,090 +161.9% |
| 2023 | $668 -1.4% | $7,670 |
| 2022 | $678 +1.3% | $7,670 |
Find assessor info on the county website
Neighborhood: 29642
Nearby schools
GreatSchools rating
- 4/10Forest Acres Elementary SchoolGrades: PK-5Distance: 1.7 mi
- 4/10Richard H. Gettys Middle SchoolGrades: 6-8Distance: 3.5 mi
- 6/10Easley High SchoolGrades: 9-12Distance: 2.2 mi
Schools provided by the listing agent
- Elementary: Forest Acres El
- Middle: Richard H Gettys Middle
- High: Easley High
Source: WUMLS. This data may not be complete. We recommend contacting the local school district to confirm school assignments for this home.
Get a cash offer in 3 minutes
Find out how much your home could sell for in as little as 3 minutes with a no-obligation cash offer.
Estimated market value$364,300
Get a cash offer in 3 minutes
Find out how much your home could sell for in as little as 3 minutes with a no-obligation cash offer.
Estimated market value
$364,300
