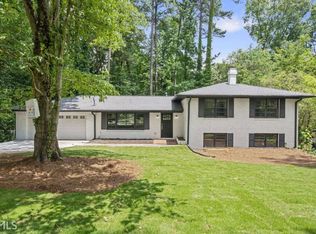Perfection has a new location. Come enjoy this meticulously kept ownership opportunity. Completely renovated down to the studs has effectively updated the build date to 2014. The new owner then spared no expense and continued the renovation to truly modernize this elegant floor plan, converting one of the bedrooms into a massive walk-in closet that can easily be converted back into a 4th bedroom. Boasting tons of natural light with a bright, open, and free-flowing floor plan make this a can't miss home. Features gourmet kitchen hardwoods, new HVAC, and other major mechanicals make it a worry-free purchase. This home perfectly blends character and modernization. Come see this home today. All showings will be conducted Friday, Saturday, and Sunday. The owner will review all offers on Monday to ensure each buyer is afforded time and equal opportunity.
This property is off market, which means it's not currently listed for sale or rent on Zillow. This may be different from what's available on other websites or public sources.
