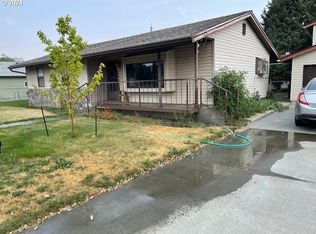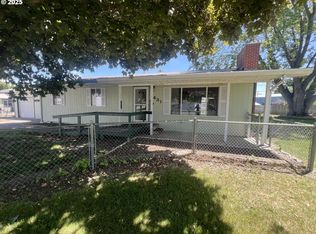Solid, large 4 bed, 3 bath family home in the Progress Loop neighborhood. Numerous updates include 97% efficient furnace, central AC, 200 amp electrical, underground sprinklers. Large backyard and raised deck. Quality home ready for your personal choice. Call today!
This property is off market, which means it's not currently listed for sale or rent on Zillow. This may be different from what's available on other websites or public sources.


