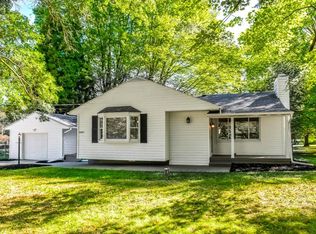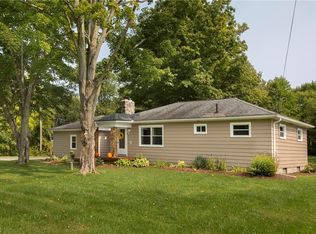Sold for $199,900
$199,900
1433 Raleigh Blvd, Akron, OH 44321
2beds
960sqft
Single Family Residence
Built in 1954
0.78 Acres Lot
$204,300 Zestimate®
$208/sqft
$1,709 Estimated rent
Home value
$204,300
$194,000 - $215,000
$1,709/mo
Zestimate® history
Loading...
Owner options
Explore your selling options
What's special
Wonderful ranch with many updates. 2 bedrooms and 1 bath. Wood burning Fireplaced Living room with large picture window and wood floors. Kitchen remodeled with oak cabinets, granite countertops, stainless steel appliances and laminate floors. Master bedroom with wood floors and and ceiling fan. Second bedroom with wood floors and ceiling fan. Lower level also has fireplace and ready to be finished. Roof was tar off 2016,Central air 2010,furnace 2009,septic 2008. Detached garage is connected to house with covered roof walk way. Backyard has chain linked fence. The lot is.78 of an acre- with privacy in back. Walking distance to Arrowhead and Copley Middle School. You couldn't ask for a better location!!
Zillow last checked: 8 hours ago
Listing updated: September 17, 2025 at 12:30pm
Listing Provided by:
Sherri G Costanzo 330-807-2722 sherricostanzo@gmail.com,
RE/MAX Crossroads Properties
Bought with:
Crystal Idley, 2016001190
Great Move Realty
Source: MLS Now,MLS#: 5138112 Originating MLS: Akron Cleveland Association of REALTORS
Originating MLS: Akron Cleveland Association of REALTORS
Facts & features
Interior
Bedrooms & bathrooms
- Bedrooms: 2
- Bathrooms: 1
- Full bathrooms: 1
- Main level bathrooms: 1
- Main level bedrooms: 2
Primary bedroom
- Description: Flooring: Wood
- Level: First
- Dimensions: 11.00 x 14.00
Bedroom
- Description: Flooring: Laminate
- Level: First
- Dimensions: 13.00 x 12.00
Kitchen
- Description: Flooring: Laminate
- Features: Breakfast Bar, Granite Counters
- Level: First
- Dimensions: 8.00 x 16.00
Living room
- Description: Flooring: Wood
- Features: Fireplace
- Level: First
- Dimensions: 13.00 x 22.00
Recreation
- Features: Fireplace
- Level: Lower
- Dimensions: 11.00 x 40.00
Heating
- Forced Air, Gas
Cooling
- Central Air
Appliances
- Included: Dishwasher, Range, Refrigerator
- Laundry: Washer Hookup, Electric Dryer Hookup, In Basement, Lower Level
Features
- Ceiling Fan(s), Eat-in Kitchen, Granite Counters, Natural Woodwork
- Windows: Double Pane Windows
- Basement: Full,Concrete,Storage Space,Unfinished,Sump Pump
- Number of fireplaces: 2
- Fireplace features: Basement, Living Room
Interior area
- Total structure area: 960
- Total interior livable area: 960 sqft
- Finished area above ground: 960
Property
Parking
- Total spaces: 1
- Parking features: Driveway, Detached, Electricity, Garage Faces Front, Garage, Garage Door Opener, Paved
- Garage spaces: 1
Features
- Levels: One
- Stories: 1
- Patio & porch: Patio
- Exterior features: Private Yard
- Fencing: Back Yard,Chain Link,Partial
- Has view: Yes
- View description: Trees/Woods
Lot
- Size: 0.78 Acres
- Dimensions: 100 x 340
- Features: Back Yard, Cleared, Flat, Front Yard, Irregular Lot, Level, Private
Details
- Additional structures: Shed(s)
- Parcel number: 1503264
Construction
Type & style
- Home type: SingleFamily
- Architectural style: Ranch
- Property subtype: Single Family Residence
Materials
- Aluminum Siding
- Foundation: Block
- Roof: Asphalt,Fiberglass
Condition
- Year built: 1954
Utilities & green energy
- Sewer: Septic Tank
- Water: Well
Community & neighborhood
Location
- Region: Akron
- Subdivision: Druid Hills Acres
Price history
| Date | Event | Price |
|---|---|---|
| 9/15/2025 | Sold | $199,900$208/sqft |
Source: | ||
| 7/19/2025 | Pending sale | $199,900$208/sqft |
Source: | ||
| 7/10/2025 | Listed for sale | $199,900+69.4%$208/sqft |
Source: | ||
| 3/18/2017 | Listing removed | $118,000$123/sqft |
Source: Howard Hanna - Akron/Fairlawn #3869717 Report a problem | ||
| 3/18/2017 | Pending sale | $118,000-2.5%$123/sqft |
Source: Howard Hanna - Akron/Fairlawn #3869717 Report a problem | ||
Public tax history
| Year | Property taxes | Tax assessment |
|---|---|---|
| 2024 | $2,855 +6.1% | $50,880 |
| 2023 | $2,690 +7.3% | $50,880 +31% |
| 2022 | $2,507 +8.4% | $38,840 |
Find assessor info on the county website
Neighborhood: 44321
Nearby schools
GreatSchools rating
- 7/10Copley-Fairlawn Middle SchoolGrades: 5-8Distance: 0.3 mi
- 7/10Copley High SchoolGrades: 9-12Distance: 1.3 mi
- 9/10Arrowhead Primary Elementary SchoolGrades: K-4Distance: 0.4 mi
Schools provided by the listing agent
- District: Copley-Fairlawn CSD - 7703
Source: MLS Now. This data may not be complete. We recommend contacting the local school district to confirm school assignments for this home.
Get a cash offer in 3 minutes
Find out how much your home could sell for in as little as 3 minutes with a no-obligation cash offer.
Estimated market value$204,300
Get a cash offer in 3 minutes
Find out how much your home could sell for in as little as 3 minutes with a no-obligation cash offer.
Estimated market value
$204,300

