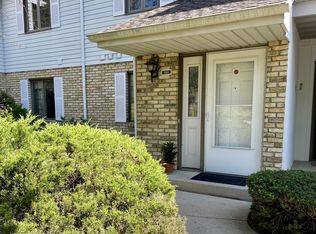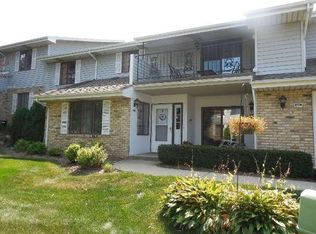Closed
$212,500
1433 Sun Valley DRIVE #104, Racine, WI 53406
2beds
1,291sqft
Condominium
Built in 1986
-- sqft lot
$220,900 Zestimate®
$165/sqft
$1,820 Estimated rent
Home value
$220,900
$192,000 - $254,000
$1,820/mo
Zestimate® history
Loading...
Owner options
Explore your selling options
What's special
Discover your new home sweet home in this updated condo! Step inside to find an oasis featuring new LVP & plush carpeting. The open-concept layout seamlessly connects the kitchen, living, & dining areas, complete with a convenient beverage fridge for effortless entertaining. Outside, unwind on the patio with serene green views & additional outdoor storage closet. Retreat to the spacious primary suite with park-like scenery, a generous walk-in closet, & a private bathroom. Additionally there is another bedroom with large closet, second full bath. Don't miss the cozy laundry room with abundant storage, a folding area, & handy sink--perfect for tackling any laundry day challenge. Don't miss out on this blend of comfort and functionality--schedule your tour today!
Zillow last checked: 8 hours ago
Listing updated: August 29, 2025 at 06:06am
Listed by:
Lindsay Mertz PropertyInfo@shorewest.com,
Shorewest Realtors, Inc.
Bought with:
Jennifer Dassow
Source: WIREX MLS,MLS#: 1927484 Originating MLS: Metro MLS
Originating MLS: Metro MLS
Facts & features
Interior
Bedrooms & bathrooms
- Bedrooms: 2
- Bathrooms: 2
- Full bathrooms: 2
- Main level bedrooms: 2
Primary bedroom
- Level: Main
- Area: 168
- Dimensions: 14 x 12
Bedroom 2
- Level: Main
- Area: 121
- Dimensions: 11 x 11
Bathroom
- Features: Tub Only, Master Bedroom Bath: Walk-In Shower, Master Bedroom Bath, Shower Over Tub
Dining room
- Level: Main
- Area: 108
- Dimensions: 12 x 9
Kitchen
- Level: Main
- Area: 88
- Dimensions: 11 x 8
Living room
- Level: Main
- Area: 252
- Dimensions: 18 x 14
Heating
- Electric, Forced Air
Cooling
- Central Air
Appliances
- Included: Dishwasher, Disposal, Dryer, Microwave, Oven, Refrigerator, Washer
- Laundry: In Unit
Features
- High Speed Internet, Walk-In Closet(s)
- Flooring: Wood or Sim.Wood Floors
- Basement: None / Slab
Interior area
- Total structure area: 1,291
- Total interior livable area: 1,291 sqft
Property
Parking
- Total spaces: 2
- Parking features: Attached, Heated Garage, 2 Car, Surface
- Attached garage spaces: 2
Features
- Levels: Two,1 Story
- Stories: 2
- Patio & porch: Patio/Porch
- Exterior features: Private Entrance
Details
- Parcel number: 151032213415000
- Zoning: RH-1
Construction
Type & style
- Home type: Condo
- Property subtype: Condominium
Materials
- Brick, Brick/Stone, Wood Siding
Condition
- 21+ Years
- New construction: No
- Year built: 1986
Utilities & green energy
- Sewer: Public Sewer
- Water: Public
- Utilities for property: Cable Available
Community & neighborhood
Location
- Region: Racine
- Municipality: Mount Pleasant
HOA & financial
HOA
- Has HOA: Yes
- HOA fee: $305 monthly
Price history
| Date | Event | Price |
|---|---|---|
| 8/29/2025 | Sold | $212,500+6.3%$165/sqft |
Source: | ||
| 8/8/2025 | Pending sale | $199,900$155/sqft |
Source: | ||
| 7/26/2025 | Contingent | $199,900$155/sqft |
Source: | ||
| 7/24/2025 | Listed for sale | $199,900+12.9%$155/sqft |
Source: | ||
| 8/25/2023 | Sold | $177,000+2.6%$137/sqft |
Source: | ||
Public tax history
| Year | Property taxes | Tax assessment |
|---|---|---|
| 2024 | $2,564 +7% | $170,900 +8% |
| 2023 | $2,397 +4.4% | $158,300 +6.4% |
| 2022 | $2,295 +2.3% | $148,800 +13.5% |
Find assessor info on the county website
Neighborhood: 53406
Nearby schools
GreatSchools rating
- 4/10West Ridge Elementary SchoolGrades: PK-5Distance: 0.1 mi
- 3/10Starbuck Middle SchoolGrades: 6-8Distance: 0.8 mi
- 3/10Case High SchoolGrades: 9-12Distance: 1 mi
Schools provided by the listing agent
- Elementary: Schulte
- Middle: Mitchell
- High: Case
- District: Racine
Source: WIREX MLS. This data may not be complete. We recommend contacting the local school district to confirm school assignments for this home.

Get pre-qualified for a loan
At Zillow Home Loans, we can pre-qualify you in as little as 5 minutes with no impact to your credit score.An equal housing lender. NMLS #10287.

