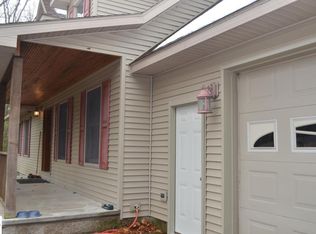Home with it all, located in Filer Twp which is just south of the Manistee City limits in Northern Michigan. Colorful Front entry welcomes you into a Vaulted Foyer. 1st floor with an amazing Kitchen featuring Hickory cabinets, Stainless Appliances, & Hardwood floors, Snack Bar & Access to deck with new Pergola, Vaulted Living Room with Fireplace & lots of windows overlooking the wooded yard, Private Dining Room, Office for working from Home, 1/2 Bath off Garage entry. 2nd Floor has Master Suite, 3 other bedrooms, Family Room or 5th Bedroom, Full Bath & Laundry. Basement could easily be finished, it has an egress window, egress door that leads into garage. 3 Stall Garage with cement apron completes this home. This home is in mint move-in condition and priced $50,000 below SEV. Call today to schedule your virtual tour during the COVID-19 situation, Seller will do a Zoom video. #ManisteethePlacetoBe #JustaskGini
This property is off market, which means it's not currently listed for sale or rent on Zillow. This may be different from what's available on other websites or public sources.

