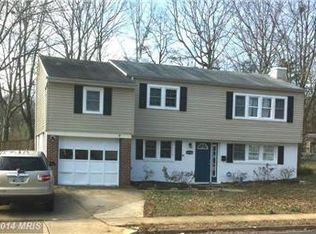Sold for $471,750
$471,750
14332 Ferndale Rd, Woodbridge, VA 22193
4beds
1,472sqft
Single Family Residence
Built in 1968
0.26 Acres Lot
$-- Zestimate®
$320/sqft
$2,641 Estimated rent
Home value
Not available
Estimated sales range
Not available
$2,641/mo
Zestimate® history
Loading...
Owner options
Explore your selling options
What's special
BACKYARD OASIS!!! This UPDATED 4 bed/2 bath single family is ready for new owners! This traditional and well loved bi-level floor plan home has been renovated with all the popular finishes you're looking for. A cozy fireplace welcomes you into the lower level flex space along with brand new LVP flooring and a refreshed color palette. Lots of recessed lighting adds to the brightness of the home. Head upstairs to the second spacious living room along with kitchen and dining area. Love a backyard oasis? This home sits on over a quarter acre lot complete with outdoor patio and gazebo, and in ground pool (all you need to do is add water!) and is fully fenced in! This is such a great gathering place for all! Conveniently located in the heart of Dale City, the property is just minutes from I95, Rt 1, Stonebridge Potomac Towne Center, Potomac Mills with tons of options for shopping and dining out. For the outdoor enthusiast, Leeslvania State Park and Prince William Forest are close by! Come see what Woodbridge has to offer!
Zillow last checked: 8 hours ago
Listing updated: August 11, 2025 at 11:29am
Listed by:
Jennifer Riley 703-599-1973,
Pearson Smith Realty, LLC
Bought with:
Nicole Canole, 664101
KW Metro Center
Eduardo Lopez Bustamante, 0225273573
KW Metro Center
Source: Bright MLS,MLS#: VAPW2096430
Facts & features
Interior
Bedrooms & bathrooms
- Bedrooms: 4
- Bathrooms: 2
- Full bathrooms: 2
- Main level bathrooms: 1
- Main level bedrooms: 2
Basement
- Area: 704
Heating
- Forced Air, Natural Gas
Cooling
- Central Air, Ceiling Fan(s), Electric
Appliances
- Included: Washer, Dryer, Dishwasher, Disposal, Refrigerator, Cooktop, Gas Water Heater
- Laundry: Dryer In Unit, Washer In Unit
Features
- Ceiling Fan(s), Dining Area, Bathroom - Tub Shower
- Flooring: Wood
- Basement: Full
- Number of fireplaces: 1
Interior area
- Total structure area: 1,472
- Total interior livable area: 1,472 sqft
- Finished area above ground: 768
- Finished area below ground: 704
Property
Parking
- Parking features: Driveway
- Has uncovered spaces: Yes
Accessibility
- Accessibility features: None
Features
- Levels: Bi-Level,Two
- Stories: 2
- Has private pool: Yes
- Pool features: In Ground, Private
- Fencing: Chain Link
Lot
- Size: 0.26 Acres
Details
- Additional structures: Above Grade, Below Grade
- Parcel number: 8191888038
- Zoning: RPC
- Special conditions: Standard
Construction
Type & style
- Home type: SingleFamily
- Property subtype: Single Family Residence
Materials
- Brick, Vinyl Siding
- Foundation: Concrete Perimeter
Condition
- New construction: No
- Year built: 1968
- Major remodel year: 2025
Utilities & green energy
- Sewer: Public Sewer
- Water: Public
Community & neighborhood
Location
- Region: Woodbridge
- Subdivision: Dale City
Other
Other facts
- Listing agreement: Exclusive Right To Sell
- Ownership: Fee Simple
Price history
| Date | Event | Price |
|---|---|---|
| 8/11/2025 | Sold | $471,750-3.5%$320/sqft |
Source: | ||
| 7/12/2025 | Contingent | $489,000$332/sqft |
Source: | ||
| 6/19/2025 | Price change | $489,000-4.1%$332/sqft |
Source: | ||
| 6/4/2025 | Price change | $509,900-2.9%$346/sqft |
Source: | ||
| 5/16/2025 | Listed for sale | $525,000+57.9%$357/sqft |
Source: | ||
Public tax history
| Year | Property taxes | Tax assessment |
|---|---|---|
| 2025 | $3,671 +11.1% | $374,400 +12.7% |
| 2024 | $3,305 -1.1% | $332,300 +3.4% |
| 2023 | $3,343 -6.6% | $321,300 +2.7% |
Find assessor info on the county website
Neighborhood: Dale City
Nearby schools
GreatSchools rating
- 4/10Bel Air Elementary SchoolGrades: PK-5Distance: 0.4 mi
- 5/10Mills E. Godwin Middle SchoolGrades: 6-8Distance: 1 mi
- 2/10Gar-Field High SchoolGrades: PK,9-12Distance: 1.1 mi
Schools provided by the listing agent
- District: Prince William County Public Schools
Source: Bright MLS. This data may not be complete. We recommend contacting the local school district to confirm school assignments for this home.
Get pre-qualified for a loan
At Zillow Home Loans, we can pre-qualify you in as little as 5 minutes with no impact to your credit score.An equal housing lender. NMLS #10287.
