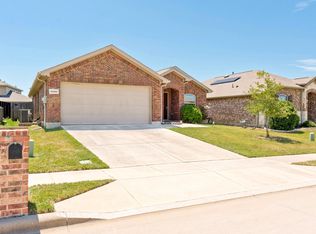Sold
Price Unknown
14336 Broomstick Rd, Haslet, TX 76052
4beds
2,000sqft
Single Family Residence
Built in 2017
1,742.4 Square Feet Lot
$307,300 Zestimate®
$--/sqft
$2,262 Estimated rent
Home value
$307,300
$286,000 - $329,000
$2,262/mo
Zestimate® history
Loading...
Owner options
Explore your selling options
What's special
This gorgeous 4 bedroom 2 bathroom home boasts an open concept layout that beams natural light and is perfect for entertaining or cozying up in the large living room next to the fireplace! Additional room that could be used as an office or second dining area! The bedrooms are spacious and include ceiling fans, the kitchen has plenty of beautiful granite counter space, and a butler pantry for extra storage. Relax on the extended backyard patio with added railing for safety, and plenty of room for kids to play! Within walking distance to JC Thompson Elementary for convenience! Top of the line solar panels make this home energy and cost efficient! Plus, enjoy top-tier community amenities, including multiple pools, playgrounds, fishing ponds, a splash area, various sport courts, and more! This home truly has it all—your forever home awaits!
Zillow last checked: 8 hours ago
Listing updated: June 19, 2025 at 07:39pm
Listed by:
Nicole Hansen-Black 0741527 844-819-1373,
Orchard Brokerage 844-819-1373
Bought with:
Dina Morales
OnDemand Realty
Source: NTREIS,MLS#: 20861747
Facts & features
Interior
Bedrooms & bathrooms
- Bedrooms: 4
- Bathrooms: 2
- Full bathrooms: 2
Primary bedroom
- Features: Ceiling Fan(s), Dual Sinks, En Suite Bathroom, Garden Tub/Roman Tub, Separate Shower, Walk-In Closet(s)
- Level: First
- Dimensions: 14 x 13
Kitchen
- Features: Breakfast Bar, Built-in Features, Kitchen Island, Pantry, Stone Counters
- Level: First
- Dimensions: 19 x 15
Living room
- Features: Ceiling Fan(s), Fireplace
- Level: First
- Dimensions: 17 x 15
Heating
- Central
Cooling
- Central Air
Appliances
- Included: Dishwasher, Electric Range, Disposal, Microwave
- Laundry: Common Area, Laundry in Utility Room
Features
- Decorative/Designer Lighting Fixtures, Double Vanity, Eat-in Kitchen, High Speed Internet, Kitchen Island, Pantry, Cable TV, Walk-In Closet(s)
- Flooring: Luxury Vinyl Plank, Tile
- Windows: Window Coverings
- Has basement: No
- Number of fireplaces: 1
- Fireplace features: Living Room
Interior area
- Total interior livable area: 2,000 sqft
Property
Parking
- Total spaces: 2
- Parking features: Driveway, Garage Faces Front, Garage
- Attached garage spaces: 2
- Has uncovered spaces: Yes
Features
- Levels: One
- Stories: 1
- Patio & porch: Patio, Covered
- Exterior features: Private Yard, Rain Gutters
- Pool features: None, Community
- Fencing: Back Yard,Fenced,Wood
Lot
- Size: 1,742 sqft
- Features: Back Yard, Interior Lot, Lawn, Landscaped, Subdivision
- Residential vegetation: Grassed
Details
- Parcel number: 41512480
Construction
Type & style
- Home type: SingleFamily
- Architectural style: Traditional,Detached
- Property subtype: Single Family Residence
Materials
- Brick, Rock, Stone
- Foundation: Slab
- Roof: Composition
Condition
- Year built: 2017
Utilities & green energy
- Electric: Photovoltaics Third-Party Owned
- Sewer: Public Sewer
- Utilities for property: Electricity Available, Phone Available, Sewer Available, Cable Available
Community & neighborhood
Security
- Security features: Smoke Detector(s)
Community
- Community features: Curbs, Other, Playground, Park, Pool, Sidewalks, Trails/Paths
Location
- Region: Haslet
- Subdivision: Sendera Ranch East
HOA & financial
HOA
- Has HOA: Yes
- HOA fee: $159 quarterly
- Services included: All Facilities, Association Management
- Association name: Sendera Ranch
- Association phone: 972-960-2800
Other
Other facts
- Listing terms: Cash,Conventional,FHA,VA Loan
Price history
| Date | Event | Price |
|---|---|---|
| 6/5/2025 | Sold | -- |
Source: NTREIS #20861747 Report a problem | ||
| 5/22/2025 | Pending sale | $349,999$175/sqft |
Source: NTREIS #20861747 Report a problem | ||
| 5/16/2025 | Contingent | $349,999$175/sqft |
Source: NTREIS #20861747 Report a problem | ||
| 5/12/2025 | Price change | $349,999-1.4%$175/sqft |
Source: NTREIS #20861747 Report a problem | ||
| 4/17/2025 | Price change | $355,000-2.7%$178/sqft |
Source: NTREIS #20861747 Report a problem | ||
Public tax history
| Year | Property taxes | Tax assessment |
|---|---|---|
| 2024 | $241 +18.1% | $21,750 +25% |
| 2023 | $204 +9.1% | $17,400 +20% |
| 2022 | $187 -1.9% | $14,500 |
Find assessor info on the county website
Neighborhood: Sendera Ranch
Nearby schools
GreatSchools rating
- 5/10J C Thompson Elementary SchoolGrades: PK-5Distance: 0.2 mi
- 5/10Truett Wilson Middle SchoolGrades: 6-8Distance: 1 mi
- 6/10Northwest High SchoolGrades: 9-12Distance: 4 mi
Schools provided by the listing agent
- Elementary: JC Thompson
- Middle: Wilson
- High: Northwest
- District: Northwest ISD
Source: NTREIS. This data may not be complete. We recommend contacting the local school district to confirm school assignments for this home.
Get a cash offer in 3 minutes
Find out how much your home could sell for in as little as 3 minutes with a no-obligation cash offer.
Estimated market value
$307,300
