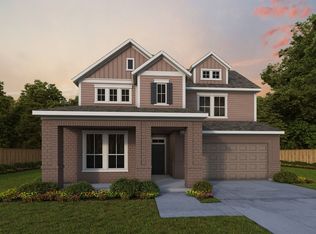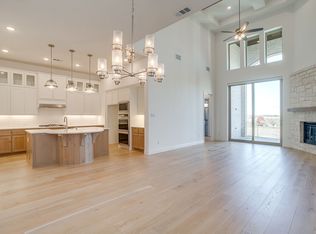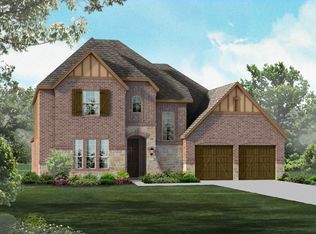Beautiful Toll Brothers Home in Walsh! This stunning Toll Brothers Longview model in the sought-after Walsh neighborhood offers luxury, space, and breathtaking rolling ranch views right from your backyard and living areas. Situated on a premium corner lot, this meticulously maintained home features 3,600+ sq. ft., 4 bedrooms, 3.5 bathrooms, and a 3-car tandem garage. Home Highlights: - Spacious & Open Layout with vaulted ceilings in the living room - Dedicated Office & Large Game Room for work and play - Chef’s Kitchen with high-end finishes and ample storage - Large Closets Throughout for extra storage - Custom Window Treatments & Designer Lighting - Charming Kids' Rooms with wallpaper and wainscoting - Premium Corner Lot with unobstructed rolling ranch views - Top-Rated Schools in Aledo ISD – Zoned for Walsh Elementary & McAnally Middle School Walsh Community Amenities: -Two Pools – A resort-style pool and a lap pool for fitness -Luxury Gym – Fully equipped with free weights, cardio machines, and strength training equipment -Makers' Space Co-Op – A DIY enthusiast’s dream with all the shop tools you need -Four Playgrounds – Fun spaces for kids of all ages -Two Recreational Lakes – Stocked with fish for catch-and-release fishing -Lawn Service & High-Speed Internet included in HOA dues This home offers a perfect blend of elegance and comfort, with designer upgrades and thoughtful details throughout. Enjoy the peaceful surroundings while still being close to Fort Worth and major highways. Contact us today for more details or to schedule a private showing.
This property is off market, which means it's not currently listed for sale or rent on Zillow. This may be different from what's available on other websites or public sources.


