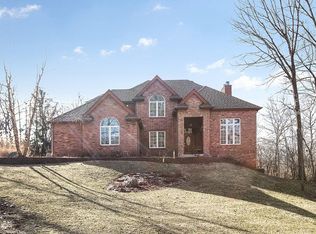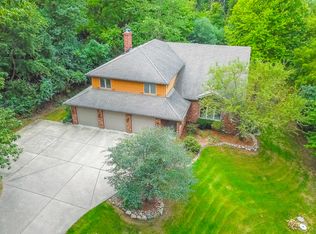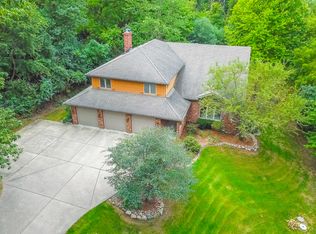ORIGINAL OWNER HAD THIS SPECTACULAR HOME CUSTOM BUILT IN 1995 ON 1.38 WOODED ACRES. GORGEOUS BRAZILIAN HARDWOOD FLOORS THROUGHOUT THE FIRST FLOOR, 4 FULL BATHS AND 2 1/2 BATHS, 3 FIREPLACES, SEPARATE LIBRARY WITH BUILT-IN BOOKSHELVES, CENTRAL VAC & SECURITY SYSTEM! SEPARATE LIVING ROOM AND FORMAL DINING ROOM. BEAUTIFUL KITCHEN WAS REDONE APPROXIMATELY 3 YEARS AGO WITH GRANITE COUNTERS AND ALL STAINLESS APPLIANCES. MAIN FLOOR FAMILY ROOM HAS WOODBURNING FIREPLACE, SURROUND SYSTEM AND FULL WALL OF WINDOWS LOOKING OUT TO THE DECK AND THE WOODED BACK YARD. MASTER BEDROOM HAS HARDWOOD FLOORS, GAS FIREPLACE, DOUBLE CLOSETS AND LUXURY BATH WITH WHIRLPOOL TUB, DOUBLE SINKS & SEPARATE SHOWER. BEDROOMS 2 & 3 HAVE JACK & JILL BATH & BEDROOM 4 HAS ITS OWN BATH. WALK-OUT BASEMENT IS FINISHED WITH WORK OUT ROOM, BILLIARD ROOM WITH WOODBURNING FIREPLACE & FULLY EQUIPPED THEATER ROOM. GARAGE WITH EPOXY FLOOR IS HEATED. ROOF IS APPROXIMATELY 9 YEARS. 2 FURNACES, 2 CENTRAL AIR UNITS & PAVER DRIVEWAY.
This property is off market, which means it's not currently listed for sale or rent on Zillow. This may be different from what's available on other websites or public sources.


