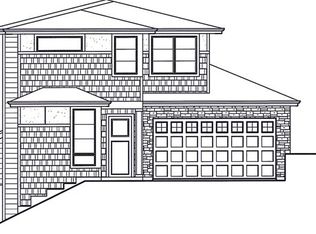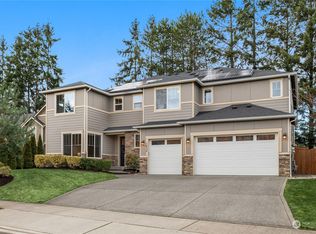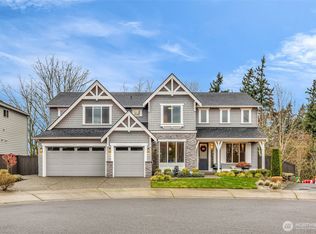Sold
Listed by:
Ursula Heenan,
Windermere Real Estate Central
Bought with: Whisper Real Estate
$2,150,000
1434 241st Place SE, Bothell, WA 98021
5beds
4,388sqft
Single Family Residence
Built in 2019
10,018.8 Square Feet Lot
$2,132,500 Zestimate®
$490/sqft
$5,315 Estimated rent
Home value
$2,132,500
$1.98M - $2.28M
$5,315/mo
Zestimate® history
Loading...
Owner options
Explore your selling options
What's special
Exquisite 5-bedroom residence in the prestigious Northshore School District. Thoughtfully designed w/a versatile floorplan featuring a main-level bedroom, spacious den, & loft. The chef’s kitchen showcases premium finishes, high-end appliances, & a pot filler for culinary sophistication. A spacious 3-car garage complements the luxurious outdoor retreat—featuring a newly installed premium-grade BBQ/kitchen area, two louvered pergolas w/integrated lighting, & a large multi-sports court for pickleball/badminton/basketball/etc. Seamlessly blending elegance, comfort, & functionality, this home offers an unparalleled lifestyle. Savor the final days of summer in your own backyard sanctuary!
Zillow last checked: 8 hours ago
Listing updated: October 19, 2025 at 04:04am
Listed by:
Ursula Heenan,
Windermere Real Estate Central
Bought with:
Xin Xu, 133808
Whisper Real Estate
Source: NWMLS,MLS#: 2404716
Facts & features
Interior
Bedrooms & bathrooms
- Bedrooms: 5
- Bathrooms: 4
- Full bathrooms: 2
- 3/4 bathrooms: 1
- 1/2 bathrooms: 1
- Main level bathrooms: 2
- Main level bedrooms: 1
Bedroom
- Level: Main
Bathroom three quarter
- Level: Main
Other
- Level: Main
Den office
- Level: Main
Dining room
- Level: Main
Entry hall
- Level: Main
Family room
- Level: Main
Great room
- Level: Main
Kitchen with eating space
- Level: Main
Living room
- Level: Main
Heating
- Fireplace, 90%+ High Efficiency, Forced Air, Natural Gas
Cooling
- None
Appliances
- Included: Dishwasher(s), Disposal, Dryer(s), Microwave(s), Refrigerator(s), Stove(s)/Range(s), Washer(s), Garbage Disposal, Water Heater: Tankless, Water Heater Location: Garage
Features
- Bath Off Primary, Dining Room, High Tech Cabling, Loft
- Flooring: Hardwood, Vinyl, Carpet
- Windows: Double Pane/Storm Window
- Basement: None
- Number of fireplaces: 1
- Fireplace features: Gas, Main Level: 1, Fireplace
Interior area
- Total structure area: 4,388
- Total interior livable area: 4,388 sqft
Property
Parking
- Total spaces: 3
- Parking features: Driveway, Attached Garage
- Attached garage spaces: 3
Features
- Levels: Two
- Stories: 2
- Entry location: Main
- Patio & porch: Bath Off Primary, Double Pane/Storm Window, Dining Room, Fireplace, High Tech Cabling, Loft, Vaulted Ceiling(s), Walk-In Closet(s), Water Heater
- Has view: Yes
- View description: Territorial
Lot
- Size: 10,018 sqft
- Features: Cul-De-Sac, Curbs, Dead End Street, Paved, Sidewalk, Cable TV, Fenced-Fully, Gas Available, Patio
- Topography: Level
Details
- Parcel number: 0117760000
- Special conditions: Standard
Construction
Type & style
- Home type: SingleFamily
- Architectural style: Craftsman
- Property subtype: Single Family Residence
Materials
- Cement Planked, Stone, Wood Siding, Cement Plank
- Foundation: Poured Concrete
- Roof: Composition
Condition
- Very Good
- Year built: 2019
- Major remodel year: 2019
Utilities & green energy
- Electric: Company: Snohomish Co PUD
- Sewer: Sewer Connected, Company: Alderwood
- Water: Public, Company: Alderwood
- Utilities for property: Ziply
Community & neighborhood
Community
- Community features: CCRs
Location
- Region: Bothell
- Subdivision: Canyon Park
HOA & financial
HOA
- HOA fee: $384 quarterly
- Association phone: 425-334-5566
Other
Other facts
- Listing terms: Cash Out,Conventional,FHA,VA Loan
- Cumulative days on market: 22 days
Price history
| Date | Event | Price |
|---|---|---|
| 9/18/2025 | Sold | $2,150,000-6.5%$490/sqft |
Source: | ||
| 8/20/2025 | Pending sale | $2,299,000$524/sqft |
Source: | ||
| 7/30/2025 | Listed for sale | $2,299,000+71.8%$524/sqft |
Source: | ||
| 4/19/2023 | Listing removed | -- |
Source: Zillow Rentals Report a problem | ||
| 4/18/2023 | Price change | $6,990+7.7%$2/sqft |
Source: Zillow Rentals Report a problem | ||
Public tax history
| Year | Property taxes | Tax assessment |
|---|---|---|
| 2024 | $15,254 +7.4% | $1,852,900 +7.8% |
| 2023 | $14,199 -4.3% | $1,718,800 -12.4% |
| 2022 | $14,837 +8.3% | $1,961,400 +34.2% |
Find assessor info on the county website
Neighborhood: 98021
Nearby schools
GreatSchools rating
- 5/10Maywood Hills Elementary SchoolGrades: PK-5Distance: 1 mi
- 7/10Canyon Park Jr High SchoolGrades: 6-8Distance: 0.6 mi
- 9/10Bothell High SchoolGrades: 9-12Distance: 1.4 mi
Schools provided by the listing agent
- Elementary: Maywood Hills Elem
- Middle: Canyon Park Middle School
- High: Bothell Hs
Source: NWMLS. This data may not be complete. We recommend contacting the local school district to confirm school assignments for this home.



