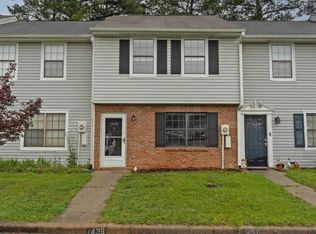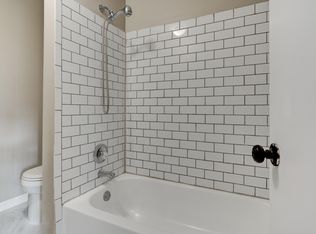Sold for $150,000
$150,000
1434 Applegate Dr, Alabaster, AL 35007
2beds
1,206sqft
Townhouse
Built in 1986
4,443.12 Square Feet Lot
$157,600 Zestimate®
$124/sqft
$1,456 Estimated rent
Home value
$157,600
$134,000 - $188,000
$1,456/mo
Zestimate® history
Loading...
Owner options
Explore your selling options
What's special
Welcome to 1434 Applegate Drive in Alabaster. This end unit, two story townhome, is full of lovely updates and charm. Upon entry, the family room is inviting with a woodburning fireplace. The dining area has a beautiful chandelier and opens into the kitchen where you will find new cabinetry and beautiful butcher block countertops. Step out the back door from the kitchen onto the patio and enjoy a nice fenced back yard. There is a beautiful powder bath off the living room for your guest. Up the staircase are two bedrooms and a full bath. Each bedroom has its own vanity area and nice size closet. Enjoy summers at the townhome community pool and there is a clubhouse as well. Located close to Thompson Schools, city parks, abundant shopping and restaurants. You're sure to fall in love with all this area and what this home have to offer. Schedule a showing today!
Zillow last checked: 8 hours ago
Listing updated: August 06, 2024 at 08:12am
Listed by:
Dawn Benson 205-475-7338,
Signature Realty
Bought with:
Terra Styers
Romano Properties LLC
Source: GALMLS,MLS#: 21390499
Facts & features
Interior
Bedrooms & bathrooms
- Bedrooms: 2
- Bathrooms: 2
- Full bathrooms: 1
- 1/2 bathrooms: 1
Primary bedroom
- Level: Second
Bedroom 1
- Level: Second
Bathroom 1
- Level: First
Kitchen
- Features: Butcher Block, Eat-in Kitchen
- Level: First
Basement
- Area: 0
Heating
- Central
Cooling
- Central Air, Ceiling Fan(s)
Appliances
- Included: Dishwasher, Electric Oven, Refrigerator, Stainless Steel Appliance(s), Stove-Electric, Electric Water Heater
- Laundry: Electric Dryer Hookup, Washer Hookup, Main Level, Laundry Closet, Laundry (ROOM), Yes
Features
- None, Crown Molding, Linen Closet, Double Vanity, Shared Bath, Tub/Shower Combo, Walk-In Closet(s)
- Flooring: Hardwood, Laminate, Tile
- Doors: Storm Door(s)
- Windows: Double Pane Windows
- Attic: Pull Down Stairs,Yes
- Number of fireplaces: 1
- Fireplace features: Insert, Family Room, Wood Burning
Interior area
- Total interior livable area: 1,206 sqft
- Finished area above ground: 1,206
- Finished area below ground: 0
Property
Parking
- Parking features: Assigned
Features
- Levels: 2+ story
- Patio & porch: Open (PATIO), Patio
- Pool features: In Ground, Fenced, Community
- Fencing: Fenced
- Has view: Yes
- View description: None
- Waterfront features: No
Lot
- Size: 4,443 sqft
- Features: Corner Lot
Details
- Parcel number: 232101005011.000
- Special conditions: As Is
Construction
Type & style
- Home type: Townhouse
- Property subtype: Townhouse
Materials
- 1 Side Brick, Vinyl Siding
- Foundation: Slab
Condition
- Year built: 1986
Utilities & green energy
- Water: Public
- Utilities for property: Sewer Connected, Underground Utilities
Community & neighborhood
Community
- Community features: Curbs
Location
- Region: Alabaster
- Subdivision: Applegate Manor
HOA & financial
HOA
- Has HOA: Yes
- HOA fee: $360 annually
- Amenities included: Management
- Services included: Maintenance Grounds, Pest Control, Utilities for Comm Areas
Other
Other facts
- Price range: $150K - $150K
- Road surface type: Paved
Price history
| Date | Event | Price |
|---|---|---|
| 8/2/2024 | Sold | $150,000-14%$124/sqft |
Source: | ||
| 7/5/2024 | Pending sale | $174,500$145/sqft |
Source: | ||
| 7/2/2024 | Listed for sale | $174,500+69.4%$145/sqft |
Source: | ||
| 8/21/2018 | Sold | $103,000+53.7%$85/sqft |
Source: Public Record Report a problem | ||
| 9/6/2013 | Sold | $67,000-1.3%$56/sqft |
Source: | ||
Public tax history
| Year | Property taxes | Tax assessment |
|---|---|---|
| 2025 | $850 +22.2% | $15,740 +15.4% |
| 2024 | $696 +8.1% | $13,640 +7.6% |
| 2023 | $644 +8.2% | $12,680 +7.6% |
Find assessor info on the county website
Neighborhood: 35007
Nearby schools
GreatSchools rating
- 6/10Thompson Intermediate SchoolGrades: 4-5Distance: 0.7 mi
- 7/10Thompson Middle SchoolGrades: 6-8Distance: 0.2 mi
- 7/10Thompson High SchoolGrades: 9-12Distance: 0.7 mi
Schools provided by the listing agent
- Elementary: Creek View
- Middle: Thompson
- High: Thompson
Source: GALMLS. This data may not be complete. We recommend contacting the local school district to confirm school assignments for this home.
Get a cash offer in 3 minutes
Find out how much your home could sell for in as little as 3 minutes with a no-obligation cash offer.
Estimated market value$157,600
Get a cash offer in 3 minutes
Find out how much your home could sell for in as little as 3 minutes with a no-obligation cash offer.
Estimated market value
$157,600

