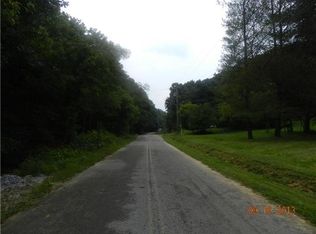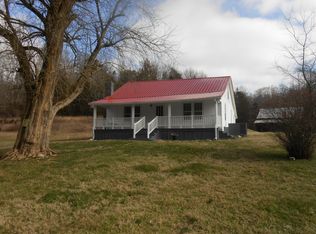Pure Country Elegance w/ gated entrance. Well built home w/wraparound porch overlooking property nestled in private&secluded Gatlinburg setting.Showcasing open floor plan w/large living room,stone fireplace,gleaming hardwood floors,and spacious kitchen on main level.Upper floor includes 2 bedrooms with 18X8 sitting area.Lower level has large space to use as rec room or zone for multiple uses (perfect for home schooling),and 14X14 music/flex room(could be used as 5th bedroom).Fiber-optic internet
This property is off market, which means it's not currently listed for sale or rent on Zillow. This may be different from what's available on other websites or public sources.


