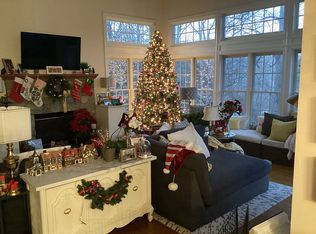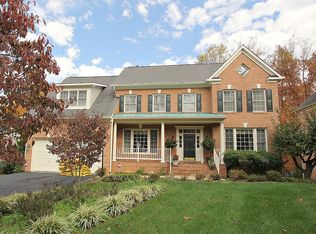BUILD TO SUIT: This is a custom design-build opportunity like you've never seen. The concept is for you to work directly with an award-winning architect -- Moss Architecture -- and the builder/developer to create a masterpiece, a home that reflects you, your life, and your lifestyle*To give you an example, these rear-view renderings by the architect show an approx. 8,500 SF brick and stone home on three levels on this site. This is a true custom design opportunity to work with the architect and builder to develop a home that meets your tastes, lifestyle, and design*The setting is unbeatable: close-in McLean with easy access to the GW Parkway into D.C. or Maryland as well as to Dolley Madison Boulevard for Tysons and downtown McLean, plus Old Dominion Drive and Chesterbook Road for Arlington*Set back off Kirby Road proper, the home offers surprising privacy*PLEASE DO NOT WALK THE PROPERTY without builder and/or listing agent being present; there is an occupied home on the lot that would be razed for this project*Easy to make an appointment for you to meet the builder and/or to walk the property* Please note all sizes, number of bedrooms and bathrooms, number of buildings, features, etc., are approximate and will depend on the ultimate design you select.
This property is off market, which means it's not currently listed for sale or rent on Zillow. This may be different from what's available on other websites or public sources.

