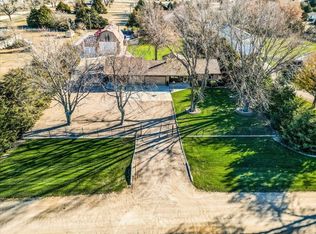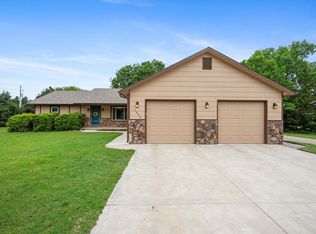Close in country living with pride of ownership in every feature of this ranch home. Step into open spacious living room with formal dining room. Country kitchen with breakfast nook to wake up to the sunrise. 3 spacious bedrooms - Master suite features sliding door to wood deck, walk in closet and double vanity. Then the basement is wonderfully finished with huge familiy room warmed by fireplace. Wet bar, and room for pool table. Large finished bedroom and full bath. Additional 5th bedroom roughed in with daylight window. So many extras: High efficient heat pump (low bills), custom window well covers, security system, and pellet stove. Wood fenced yard. Additional lot beyond the fence for gardening, etc. 2 storage buildings, concrete pad for the RV or outdoor games, insulated and finished garage walls. The deck runs the full length of home and is perfect for outdoor entertaining. SO MUCH TO OFFER DON'T MISS OUT!
This property is off market, which means it's not currently listed for sale or rent on Zillow. This may be different from what's available on other websites or public sources.

