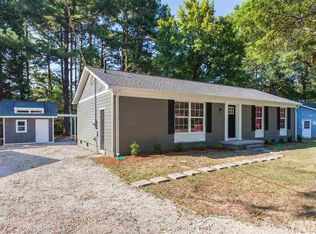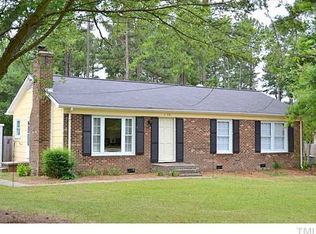Sold for $360,000
$360,000
1434 Sedwick Rd, Durham, NC 27713
3beds
1,205sqft
Single Family Residence, Residential
Built in 1972
0.38 Acres Lot
$354,300 Zestimate®
$299/sqft
$1,711 Estimated rent
Home value
$354,300
$337,000 - $372,000
$1,711/mo
Zestimate® history
Loading...
Owner options
Explore your selling options
What's special
Location, Location, Location ... UPDATED 3 bed / 2 bath ranch in highly sought after Parkwood area just minutes from I40, HWY 55, I540, Southpoint Mall. Open concept kitchen with large island, lots of cabinets, gas fireplace in family room & new laminate floors throughout. Whole house attic fan, storm doors, storm windows offers energy efficiency. Enjoy the spacious .38-acre lot with mature trees, backyard fencing, wired workshop, 2 add'l storage areas and 2 carports! 2nd carport is wired and has water.
Zillow last checked: 8 hours ago
Listing updated: October 27, 2025 at 11:59pm
Listed by:
Elizabeth Stitt 919-649-3768,
Northside Realty Inc.
Bought with:
Audrey Ray, 294909
Northside Realty Inc.
Source: Doorify MLS,MLS#: 2542633
Facts & features
Interior
Bedrooms & bathrooms
- Bedrooms: 3
- Bathrooms: 2
- Full bathrooms: 2
Heating
- Gas Pack, Natural Gas
Cooling
- Attic Fan, Gas
Appliances
- Included: Dishwasher, Electric Range, Gas Water Heater, Range Hood
- Laundry: In Kitchen, Main Level
Features
- Bathtub Only, Ceiling Fan(s), Entrance Foyer, Kitchen/Dining Room Combination, Master Downstairs, Smooth Ceilings, Storage
- Flooring: Laminate
- Doors: Storm Door(s)
- Windows: Blinds, Storm Window(s)
- Number of fireplaces: 1
- Fireplace features: Family Room, Gas, Gas Log
Interior area
- Total structure area: 1,205
- Total interior livable area: 1,205 sqft
- Finished area above ground: 1,205
- Finished area below ground: 0
Property
Parking
- Total spaces: 2
- Parking features: Asphalt, Carport, Driveway, Garage Faces Side, On Street
- Carport spaces: 2
Features
- Levels: One
- Stories: 1
- Patio & porch: Covered, Patio, Porch
- Exterior features: Fenced Yard
- Pool features: Swimming Pool Com/Fee
- Has view: Yes
Lot
- Size: 0.38 Acres
- Dimensions: 110 x 150
- Features: Corner Lot, Hardwood Trees
Details
- Additional structures: Outbuilding, Shed(s), Storage, Workshop
- Parcel number: 178478
- Zoning: Residentia
- Special conditions: Seller Licensed Real Estate Professional
Construction
Type & style
- Home type: SingleFamily
- Architectural style: Ranch
- Property subtype: Single Family Residence, Residential
Materials
- Brick, Masonite
Condition
- New construction: No
- Year built: 1972
Utilities & green energy
- Sewer: Public Sewer
- Water: Public
Community & neighborhood
Community
- Community features: Playground, Street Lights
Location
- Region: Durham
- Subdivision: Buttonwood Acres
HOA & financial
HOA
- Has HOA: Yes
- HOA fee: $250 annually
- Amenities included: Trail(s)
Price history
| Date | Event | Price |
|---|---|---|
| 12/2/2023 | Pending sale | $360,000$299/sqft |
Source: | ||
| 12/1/2023 | Sold | $360,000$299/sqft |
Source: | ||
| 11/17/2023 | Contingent | $360,000$299/sqft |
Source: | ||
| 11/17/2023 | Listed for sale | $360,000+35.8%$299/sqft |
Source: | ||
| 6/27/2023 | Sold | $265,000+341.7%$220/sqft |
Source: | ||
Public tax history
| Year | Property taxes | Tax assessment |
|---|---|---|
| 2025 | $3,374 +20.3% | $340,403 +69.3% |
| 2024 | $2,805 +23.5% | $201,079 +16% |
| 2023 | $2,272 +2.3% | $173,413 |
Find assessor info on the county website
Neighborhood: Parkwood
Nearby schools
GreatSchools rating
- 2/10Parkwood ElementaryGrades: PK-5Distance: 0.5 mi
- 2/10Lowe's Grove MiddleGrades: 6-8Distance: 1.7 mi
- 2/10Hillside HighGrades: 9-12Distance: 4.8 mi
Schools provided by the listing agent
- Elementary: Durham - Parkwood
- Middle: Durham - Lowes Grove
- High: Durham - Hillside
Source: Doorify MLS. This data may not be complete. We recommend contacting the local school district to confirm school assignments for this home.
Get a cash offer in 3 minutes
Find out how much your home could sell for in as little as 3 minutes with a no-obligation cash offer.
Estimated market value$354,300
Get a cash offer in 3 minutes
Find out how much your home could sell for in as little as 3 minutes with a no-obligation cash offer.
Estimated market value
$354,300

