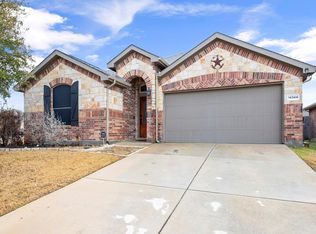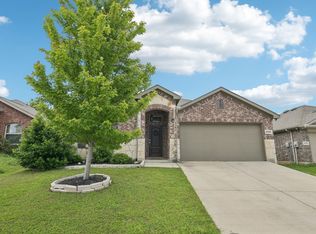Sold on 10/30/25
Price Unknown
14340 Broomstick Rd, Haslet, TX 76052
3beds
1,333sqft
Single Family Residence
Built in 2013
5,205.42 Square Feet Lot
$271,100 Zestimate®
$--/sqft
$1,956 Estimated rent
Home value
$271,100
$255,000 - $290,000
$1,956/mo
Zestimate® history
Loading...
Owner options
Explore your selling options
What's special
Nestled in the heart of the welcoming community of Haslet, this charming 3-bedroom, 2-bathroom home offers the perfect blend of comfortable living and convenient access to the Dallas-Fort Worth metroplex. Boasting 1,333 square feet of well-designed space, this property is an ideal sanctuary for families, professionals, and anyone seeking a friendly neighborhood atmosphere. Step inside to discover a bright and inviting interior, thoughtfully laid out to maximize both space and functionality. This home now features a Nest thermostat for smart climate control, a new front door lock for enhanced security, recent hvac servicing for an added peace of mind and ceiling fans in every room to keep you cool. The property includes a manageable yard, perfect for weekend barbecues, gardening, or simply enjoying the Texas sunshine. Enjoy the convenience of being within walking distance of the community pool park and Northwest ISD Elementary school. Don't miss this opportunity to own a piece of Haslet's charm. This delightful home is move-in ready and waiting for you to create lasting memories. Schedule your private showing today!
Zillow last checked: 8 hours ago
Listing updated: October 31, 2025 at 09:44am
Listed by:
Braddford Young 0792689,
Fieldhouse Realty Group Partners, LLC 972-668-2085
Bought with:
Stephan Cooper
Fieldhouse Realty Group Partners, LLC
Source: NTREIS,MLS#: 21014278
Facts & features
Interior
Bedrooms & bathrooms
- Bedrooms: 3
- Bathrooms: 2
- Full bathrooms: 2
Primary bedroom
- Features: Dual Sinks, Separate Shower, Walk-In Closet(s)
- Level: First
- Dimensions: 15 x 12
Bedroom
- Level: First
- Dimensions: 10 x 10
Bedroom
- Level: First
- Dimensions: 10 x 10
Living room
- Level: First
- Dimensions: 15 x 15
Heating
- Central
Cooling
- Central Air
Appliances
- Included: Dishwasher, Electric Cooktop, Electric Range, Microwave, Refrigerator
- Laundry: Electric Dryer Hookup
Features
- Granite Counters, Open Floorplan, Vaulted Ceiling(s), Walk-In Closet(s)
- Flooring: Carpet, Ceramic Tile
- Has basement: No
- Has fireplace: No
Interior area
- Total interior livable area: 1,333 sqft
Property
Parking
- Total spaces: 2
- Parking features: Common, Garage
- Attached garage spaces: 2
Features
- Levels: One
- Stories: 1
- Patio & porch: Covered
- Pool features: None, Community
Lot
- Size: 5,205 sqft
Details
- Parcel number: 41512499
- Other equipment: Other
Construction
Type & style
- Home type: SingleFamily
- Architectural style: Ranch,Detached
- Property subtype: Single Family Residence
Materials
- Brick
- Foundation: Slab
- Roof: Composition
Condition
- Year built: 2013
Utilities & green energy
- Sewer: Public Sewer
- Water: Public
- Utilities for property: Sewer Available, Water Available
Community & neighborhood
Security
- Security features: Carbon Monoxide Detector(s), Smoke Detector(s)
Community
- Community features: Clubhouse, Fenced Yard, Playground, Park, Pool, Sidewalks, Tennis Court(s), Trails/Paths
Location
- Region: Haslet
- Subdivision: SENDERA RANCH
HOA & financial
HOA
- Has HOA: Yes
- HOA fee: $121 annually
- Services included: All Facilities, Association Management, Insurance, Maintenance Grounds, Maintenance Structure
- Association name: SBB MANAGEMENT
- Association phone: 972-960-2800
Other
Other facts
- Listing terms: Cash,Conventional,FHA,VA Loan
- Road surface type: Asphalt
Price history
| Date | Event | Price |
|---|---|---|
| 10/30/2025 | Sold | -- |
Source: NTREIS #21014278 Report a problem | ||
| 10/20/2025 | Pending sale | $294,000$221/sqft |
Source: NTREIS #21014278 Report a problem | ||
| 10/16/2025 | Contingent | $294,000$221/sqft |
Source: NTREIS #21014278 Report a problem | ||
| 9/23/2025 | Price change | $294,000-1.7%$221/sqft |
Source: NTREIS #21014278 Report a problem | ||
| 7/28/2025 | Listed for sale | $299,000+99.3%$224/sqft |
Source: NTREIS #21014278 Report a problem | ||
Public tax history
| Year | Property taxes | Tax assessment |
|---|---|---|
| 2024 | $58 +18.1% | -- |
| 2023 | $49 +9.1% | $4,200 +20% |
| 2022 | $45 -1.9% | $3,500 |
Find assessor info on the county website
Neighborhood: Sendera Ranch
Nearby schools
GreatSchools rating
- 5/10J C Thompson Elementary SchoolGrades: PK-5Distance: 0.2 mi
- 5/10Truett Wilson Middle SchoolGrades: 6-8Distance: 1 mi
- 6/10Northwest High SchoolGrades: 9-12Distance: 4 mi
Schools provided by the listing agent
- Elementary: JC Thompson
- Middle: Wilson
- High: Northwest
- District: Northwest ISD
Source: NTREIS. This data may not be complete. We recommend contacting the local school district to confirm school assignments for this home.
Get a cash offer in 3 minutes
Find out how much your home could sell for in as little as 3 minutes with a no-obligation cash offer.
Estimated market value
$271,100
Get a cash offer in 3 minutes
Find out how much your home could sell for in as little as 3 minutes with a no-obligation cash offer.
Estimated market value
$271,100

