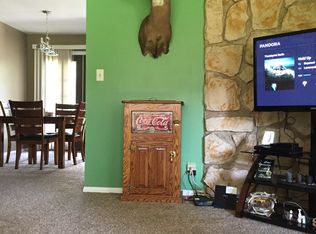Sold for $170,000
$170,000
14342 N Bray Rd, Clio, MI 48420
2beds
950sqft
Single Family Residence
Built in 1957
0.69 Acres Lot
$185,400 Zestimate®
$179/sqft
$1,430 Estimated rent
Home value
$185,400
$165,000 - $210,000
$1,430/mo
Zestimate® history
Loading...
Owner options
Explore your selling options
What's special
Move in Ready 2 bedroom 1 bath home in demand Clio School District. Home features a great layout with spacious living room, eat in kitchen, first floor laundry, freshly updated bathroom and bonus/office room overlooking the back yard. A large 32x40 pole building is perfect for a workshop, storage, etc. Recent upgrades include septic system and well replacement. Move in ready! Home has a country feel, but is a short drive from Clio, Birch Run, Frankenmuth, Flint and Saginaw.
Zillow last checked: 8 hours ago
Listing updated: February 14, 2025 at 03:31pm
Listed by:
Jeremy Thibault 810-397-1844,
NextHome Inspire
Bought with:
Suzi Stemper, 6501303587
RE/MAX Select
Source: MiRealSource,MLS#: 50161052 Originating MLS: East Central Association of REALTORS
Originating MLS: East Central Association of REALTORS
Facts & features
Interior
Bedrooms & bathrooms
- Bedrooms: 2
- Bathrooms: 1
- Full bathrooms: 1
Bedroom 1
- Level: Entry
- Area: 156
- Dimensions: 13 x 12
Bedroom 2
- Level: Entry
- Area: 120
- Dimensions: 10 x 12
Bathroom 1
- Level: Entry
Kitchen
- Level: Entry
- Area: 121
- Dimensions: 11 x 11
Living room
- Level: Entry
- Area: 228
- Dimensions: 19 x 12
Office
- Level: Entry
- Area: 98
- Dimensions: 14 x 7
Heating
- Forced Air, Natural Gas
Features
- Basement: Crawl Space
- Has fireplace: No
Interior area
- Total structure area: 950
- Total interior livable area: 950 sqft
- Finished area above ground: 950
- Finished area below ground: 0
Property
Parking
- Total spaces: 4
- Parking features: Detached
- Garage spaces: 4
Features
- Levels: One
- Stories: 1
- Frontage type: Road
- Frontage length: 97
Lot
- Size: 0.69 Acres
- Dimensions: 97 x 282 x 98 x 282
Details
- Parcel number: 1704501007
- Special conditions: Private
Construction
Type & style
- Home type: SingleFamily
- Architectural style: Ranch
- Property subtype: Single Family Residence
Materials
- Aluminum Siding
Condition
- Year built: 1957
Utilities & green energy
- Sewer: Septic Tank
- Water: Private Well
Community & neighborhood
Location
- Region: Clio
- Subdivision: Thetford Heights
Other
Other facts
- Listing agreement: Exclusive Right To Sell
- Listing terms: Cash,Conventional,FHA,VA Loan,USDA Loan
Price history
| Date | Event | Price |
|---|---|---|
| 2/14/2025 | Sold | $170,000-2.8%$179/sqft |
Source: | ||
| 1/12/2025 | Pending sale | $174,900$184/sqft |
Source: | ||
| 1/12/2025 | Price change | $174,900-2.8%$184/sqft |
Source: | ||
| 11/22/2024 | Price change | $179,900-5.3%$189/sqft |
Source: | ||
| 11/14/2024 | Listed for sale | $189,900+160.5%$200/sqft |
Source: | ||
Public tax history
| Year | Property taxes | Tax assessment |
|---|---|---|
| 2024 | $1,286 | $54,500 +11.2% |
| 2023 | -- | $49,000 +11.9% |
| 2022 | -- | $43,800 +11.5% |
Find assessor info on the county website
Neighborhood: 48420
Nearby schools
GreatSchools rating
- 5/10Clio Elementary SchoolGrades: PK-3Distance: 6.1 mi
- 7/10Clio Area High SchoolGrades: 8-12Distance: 4.1 mi
- 4/10George R. Carter Middle SchoolGrades: 6-8Distance: 4.4 mi
Schools provided by the listing agent
- District: Clio Area School District
Source: MiRealSource. This data may not be complete. We recommend contacting the local school district to confirm school assignments for this home.
Get a cash offer in 3 minutes
Find out how much your home could sell for in as little as 3 minutes with a no-obligation cash offer.
Estimated market value$185,400
Get a cash offer in 3 minutes
Find out how much your home could sell for in as little as 3 minutes with a no-obligation cash offer.
Estimated market value
$185,400
