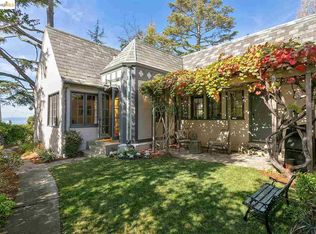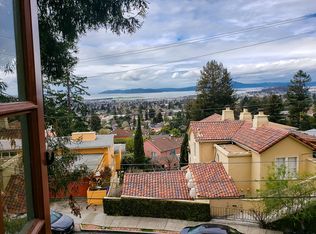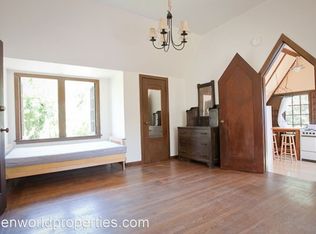Sold for $2,350,000 on 09/19/23
$2,350,000
1435 Hawthorne Ter, Berkeley, CA 94708
4beds
2,970sqft
Residential, Single Family Residence
Built in 1926
6,969.6 Square Feet Lot
$2,580,500 Zestimate®
$791/sqft
$6,843 Estimated rent
Home value
$2,580,500
$2.30M - $2.89M
$6,843/mo
Zestimate® history
Loading...
Owner options
Explore your selling options
What's special
1435 Hawthorne Terrace is a stunning John Hudson Thomas designed home located in the beautiful North Berkeley neighborhood. This historic home was built in 1926 & features breathtaking views of the San Francisco skyline. The interior is thoughtfully laid out & provides ample living space that is both functional & elegant. The curving staircase is a signature design element by the prominent Bay Area architect, John Hudson Thomas. This design feature is characterized by a sweeping, curving shape that adds a gracefulness & sophistication to the space. The home has beautiful original hardwood floors, & numerous windows throughout allows plenty of natural light, creating a warm & inviting atmosphere. The spacious living room boasts a fireplace, room for a grand piano & large windows with stunning views. The formal dining room is perfect for entertaining guests, with its elegant chandelier and built-in cabinetry. The kitchen has been updated with modern amenities, while still retaining its original charm & character. The home features four bedrooms, including a spacious primary suite with a luxurious en-suite. Outside the lush landscaping surrounding the home with a beautiful rose garden adds to its elegance and provides a serene and private atmosphere. One-family owned since 1963.
Zillow last checked: 8 hours ago
Listing updated: September 20, 2023 at 03:00am
Listed by:
Debbie Souza DRE #01429641 415-326-3343,
Re/max Gold - Domestique Re,
Maria Artle DRE #01418303 510-390-4330,
Domestique Real Estate
Bought with:
Katy Anderson, DRE #01739334
California 24
Source: CCAR,MLS#: 41028042
Facts & features
Interior
Bedrooms & bathrooms
- Bedrooms: 4
- Bathrooms: 3
- Full bathrooms: 3
Kitchen
- Features: Counter - Solid Surface, Garbage Disposal, Gas Range/Cooktop, Microwave, Refrigerator
Heating
- Forced Air
Cooling
- None
Appliances
- Included: Gas Range, Microwave, Refrigerator, Dryer, Washer
Features
- Formal Dining Room, Counter - Solid Surface
- Flooring: Tile
- Windows: Window Coverings
- Number of fireplaces: 1
- Fireplace features: Living Room, Wood Burning
Interior area
- Total structure area: 2,970
- Total interior livable area: 2,970 sqft
Property
Parking
- Total spaces: 1
- Parking features: Garage
- Garage spaces: 1
Features
- Levels: Two
- Stories: 2
- Exterior features: Entry Gate
- Pool features: None
- Fencing: Fenced
- Has view: Yes
- View description: Bridge(s), City Lights
Lot
- Size: 6,969 sqft
- Features: Level, Premium Lot, Sloped Up, Front Yard, Landscape Back, Landscape Front, Yard Space
Details
- Parcel number: 59225041
- Special conditions: Successor Trustee Sale
- Other equipment: Irrigation Equipment
Construction
Type & style
- Home type: SingleFamily
- Architectural style: Custom,Other,See Remarks
- Property subtype: Residential, Single Family Residence
Materials
- Stucco
- Roof: Composition
Condition
- Existing
- New construction: No
- Year built: 1926
Details
- Builder name: John H. Thomas
Utilities & green energy
- Electric: No Solar
- Utilities for property: Internet Available
Community & neighborhood
Location
- Region: Berkeley
- Subdivision: Berkeley
Price history
| Date | Event | Price |
|---|---|---|
| 9/19/2023 | Sold | $2,350,000-9.6%$791/sqft |
Source: | ||
| 8/13/2023 | Pending sale | $2,599,000$875/sqft |
Source: | ||
| 5/22/2023 | Listed for sale | $2,599,000-11.9%$875/sqft |
Source: | ||
| 5/22/2023 | Listing removed | $2,950,000$993/sqft |
Source: | ||
| 4/6/2023 | Listed for sale | $2,950,000$993/sqft |
Source: | ||
Public tax history
| Year | Property taxes | Tax assessment |
|---|---|---|
| 2025 | -- | $2,397,000 +2% |
| 2024 | $34,246 +14.9% | $2,350,000 +15% |
| 2023 | $29,811 +348.2% | $2,042,878 +1319.3% |
Find assessor info on the county website
Neighborhood: Berkeley Hills
Nearby schools
GreatSchools rating
- 8/10Berkeley Arts Magnet at Whittier SchoolGrades: K-5Distance: 0.6 mi
- 9/10Willard Middle SchoolGrades: 6-8Distance: 1.5 mi
- 9/10Berkeley High SchoolGrades: 9-12Distance: 1.1 mi
Get a cash offer in 3 minutes
Find out how much your home could sell for in as little as 3 minutes with a no-obligation cash offer.
Estimated market value
$2,580,500
Get a cash offer in 3 minutes
Find out how much your home could sell for in as little as 3 minutes with a no-obligation cash offer.
Estimated market value
$2,580,500


