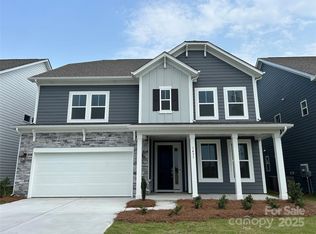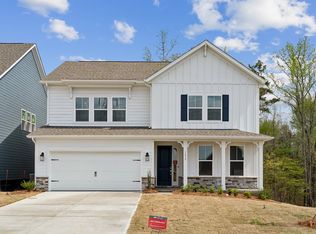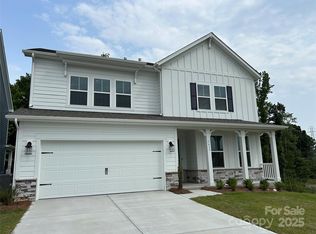Closed
$630,000
1435 Hubert Graham Way, Tega Cay, SC 29708
5beds
2,929sqft
Single Family Residence
Built in 2025
0.13 Acres Lot
$624,900 Zestimate®
$215/sqft
$3,202 Estimated rent
Home value
$624,900
$594,000 - $662,000
$3,202/mo
Zestimate® history
Loading...
Owner options
Explore your selling options
What's special
MLS#4208664 REPRESENTATIVE PHOTOS ADDED. June Completion! The Waverly floor plan, a new build by Taylor Morrison, offers 5 bedrooms, 4 bathrooms, and 2,929 square feet of spacious living. The open-concept first floor features a large gathering room and kitchen, complete with a generous walk-in pantry, optional gourmet kitchen, optional butler's pantry, and a luxurious food prep island. The layout also includes a versatile first-floor flex room at the rear of the home. A convenient drop zone off the 2-car garage helps keep your interior organized, offering coat storage and easy access to the downstairs half bath. Upstairs, the exceptional owner's retreat spans the entire rear of the home, offering a serene space to unwind. After a long day, relax in the lavish owner's suite, thoughtfully designed for ultimate comfort. Structural options added include: tray ceiling in the dining, fireplace, and covered outdoor living.
Zillow last checked: 8 hours ago
Listing updated: May 29, 2025 at 01:54pm
Listing Provided by:
Sharon Souder ssouder@taylormorrison.com,
Taylor Morrison of Carolinas Inc
Bought with:
Manjesh Gorajala
NorthGroup Real Estate LLC
Source: Canopy MLS as distributed by MLS GRID,MLS#: 4208664
Facts & features
Interior
Bedrooms & bathrooms
- Bedrooms: 5
- Bathrooms: 4
- Full bathrooms: 4
- Main level bedrooms: 1
Primary bedroom
- Level: Upper
Bedroom s
- Level: Upper
Bedroom s
- Level: Upper
Bedroom s
- Level: Upper
Bedroom s
- Level: Main
Bathroom full
- Level: Upper
Bathroom full
- Level: Upper
Bathroom full
- Level: Upper
Bathroom full
- Level: Main
Breakfast
- Level: Main
Dining room
- Level: Main
Great room
- Level: Main
Kitchen
- Level: Main
Laundry
- Level: Upper
Loft
- Level: Upper
Heating
- Natural Gas, Zoned
Cooling
- Central Air, Electric, Zoned
Appliances
- Included: Dishwasher, Disposal, Gas Cooktop, Microwave, Plumbed For Ice Maker, Tankless Water Heater, Wall Oven
- Laundry: Laundry Room, Sink, Upper Level
Features
- Flooring: Carpet, Laminate, Tile
- Has basement: No
- Fireplace features: Great Room
Interior area
- Total structure area: 2,929
- Total interior livable area: 2,929 sqft
- Finished area above ground: 2,929
- Finished area below ground: 0
Property
Parking
- Total spaces: 2
- Parking features: Driveway, Attached Garage, Garage Door Opener, Garage Faces Front, Garage on Main Level
- Attached garage spaces: 2
- Has uncovered spaces: Yes
Features
- Levels: Two
- Stories: 2
Lot
- Size: 0.13 Acres
Details
- Parcel number: 6440101803
- Zoning: res
- Special conditions: Standard
- Horse amenities: None
Construction
Type & style
- Home type: SingleFamily
- Architectural style: Traditional
- Property subtype: Single Family Residence
Materials
- Brick Partial, Fiber Cement
- Foundation: Slab
- Roof: Shingle
Condition
- New construction: Yes
- Year built: 2025
Details
- Builder model: Waverly
- Builder name: Taylor Morrison
Utilities & green energy
- Sewer: Public Sewer
- Water: City
Community & neighborhood
Community
- Community features: Sidewalks, Street Lights
Location
- Region: Tega Cay
- Subdivision: River Falls
HOA & financial
HOA
- Has HOA: Yes
- HOA fee: $1,086 annually
- Association name: Braesel Management CO
- Association phone: 704-847-3507
Other
Other facts
- Listing terms: Cash,Conventional,FHA,VA Loan
- Road surface type: Concrete, Paved
Price history
| Date | Event | Price |
|---|---|---|
| 5/28/2025 | Sold | $630,000-4.8%$215/sqft |
Source: | ||
| 4/28/2025 | Pending sale | $661,990$226/sqft |
Source: | ||
| 4/9/2025 | Price change | $661,990-3.7%$226/sqft |
Source: | ||
| 1/3/2025 | Price change | $687,327+0.3%$235/sqft |
Source: | ||
| 12/23/2024 | Listed for sale | $685,327$234/sqft |
Source: | ||
Public tax history
Tax history is unavailable.
Neighborhood: 29708
Nearby schools
GreatSchools rating
- 9/10Tega Cay Elementary SchoolGrades: PK-5Distance: 0.3 mi
- 6/10Gold Hill Middle SchoolGrades: 6-8Distance: 1.7 mi
- 10/10Fort Mill High SchoolGrades: 9-12Distance: 3.9 mi
Schools provided by the listing agent
- Elementary: Tega Cay
- Middle: Banks Trail
- High: Fort Mill
Source: Canopy MLS as distributed by MLS GRID. This data may not be complete. We recommend contacting the local school district to confirm school assignments for this home.
Get a cash offer in 3 minutes
Find out how much your home could sell for in as little as 3 minutes with a no-obligation cash offer.
Estimated market value$624,900
Get a cash offer in 3 minutes
Find out how much your home could sell for in as little as 3 minutes with a no-obligation cash offer.
Estimated market value
$624,900



