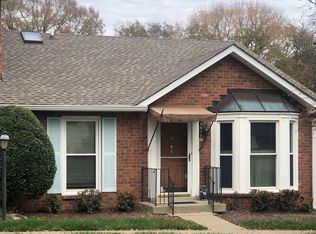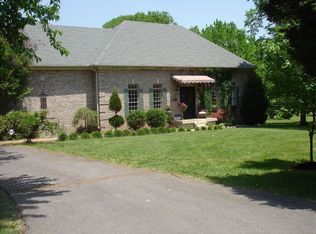Closed
$304,828
1435 Lewis Rd, Madison, TN 37115
2beds
1,382sqft
Townhouse, Residential, Condominium
Built in 1987
3,484.8 Square Feet Lot
$316,100 Zestimate®
$221/sqft
$1,848 Estimated rent
Home value
$316,100
$300,000 - $332,000
$1,848/mo
Zestimate® history
Loading...
Owner options
Explore your selling options
What's special
If you are looking for a Very Clean and Private Townhome in a Great Location; Look no further! A Must See! 2 Bed/2 Bath Townhome w/ 3 Car Garage that comes with New Refrigerator/Stove/Dishwasher/Microwave and Disposal. Newer Laminate Flooring throughout main areas w/newer carpet in Bedrooms. Covered front porch-Partially Covered area in back w/new fencing. Privacy. Interior Painted. Short drive to E Nashville/Downtown/Opryland & Airport. HOA takes care of Ext Maint-Grounds Maint-Insurance. Don't miss seeing this one!! See Updates/Home Features in Docs and Link Section.
Zillow last checked: 8 hours ago
Listing updated: May 14, 2024 at 07:04am
Listing Provided by:
Jackie Connolly 615-481-1130,
Synergy Realty Network, LLC
Bought with:
Ali Vandiver, 321876
Benchmark Realty, LLC
Source: RealTracs MLS as distributed by MLS GRID,MLS#: 2646916
Facts & features
Interior
Bedrooms & bathrooms
- Bedrooms: 2
- Bathrooms: 2
- Full bathrooms: 2
- Main level bedrooms: 2
Bedroom 1
- Features: Suite
- Level: Suite
- Area: 210 Square Feet
- Dimensions: 15x14
Bedroom 2
- Area: 154 Square Feet
- Dimensions: 14x11
Dining room
- Features: Formal
- Level: Formal
- Area: 168 Square Feet
- Dimensions: 12x14
Kitchen
- Features: Eat-in Kitchen
- Level: Eat-in Kitchen
- Area: 140 Square Feet
- Dimensions: 14x10
Living room
- Area: 289 Square Feet
- Dimensions: 17x17
Heating
- Central, Electric
Cooling
- Central Air
Appliances
- Included: Dishwasher, Disposal, Microwave, Refrigerator, Electric Oven, Electric Range
- Laundry: Electric Dryer Hookup, Washer Hookup
Features
- Ceiling Fan(s), Primary Bedroom Main Floor
- Flooring: Carpet, Wood, Tile
- Basement: Crawl Space
- Number of fireplaces: 1
- Fireplace features: Living Room, Wood Burning
Interior area
- Total structure area: 1,382
- Total interior livable area: 1,382 sqft
- Finished area above ground: 1,382
Property
Parking
- Total spaces: 3
- Parking features: Detached
- Garage spaces: 3
Features
- Levels: One
- Stories: 1
- Patio & porch: Porch, Covered, Patio
- Fencing: Back Yard
Lot
- Size: 3,484 sqft
- Features: Corner Lot, Cul-De-Sac
Details
- Parcel number: 051100D11100CO
- Special conditions: Standard
Construction
Type & style
- Home type: Townhouse
- Architectural style: Traditional
- Property subtype: Townhouse, Residential, Condominium
- Attached to another structure: Yes
Materials
- Aluminum Siding, Brick
- Roof: Shingle
Condition
- New construction: No
- Year built: 1987
Utilities & green energy
- Sewer: Public Sewer
- Water: Public
- Utilities for property: Electricity Available, Water Available
Community & neighborhood
Location
- Region: Madison
- Subdivision: Oakland Trace
HOA & financial
HOA
- Has HOA: Yes
- HOA fee: $150 monthly
- Services included: Maintenance Structure, Maintenance Grounds, Insurance
Price history
| Date | Event | Price |
|---|---|---|
| 5/13/2024 | Sold | $304,828-0.4%$221/sqft |
Source: | ||
| 4/29/2024 | Contingent | $305,900$221/sqft |
Source: | ||
| 4/25/2024 | Listed for sale | $305,900+16.8%$221/sqft |
Source: | ||
| 7/22/2021 | Sold | $262,000+4.8%$190/sqft |
Source: | ||
| 7/2/2021 | Contingent | $250,000$181/sqft |
Source: | ||
Public tax history
| Year | Property taxes | Tax assessment |
|---|---|---|
| 2025 | -- | $76,100 +45.6% |
| 2024 | $1,701 | $52,275 |
| 2023 | $1,701 | $52,275 |
Find assessor info on the county website
Neighborhood: 37115
Nearby schools
GreatSchools rating
- 4/10Chadwell Elementary SchoolGrades: PK-5Distance: 0.9 mi
- 4/10Jere Baxter Middle SchoolGrades: 6-8Distance: 2 mi
- 3/10Maplewood Comp High SchoolGrades: 9-12Distance: 1.2 mi
Schools provided by the listing agent
- Elementary: Chadwell Elementary
- Middle: Gra-Mar Middle School
- High: Maplewood Comp High School
Source: RealTracs MLS as distributed by MLS GRID. This data may not be complete. We recommend contacting the local school district to confirm school assignments for this home.
Get a cash offer in 3 minutes
Find out how much your home could sell for in as little as 3 minutes with a no-obligation cash offer.
Estimated market value$316,100
Get a cash offer in 3 minutes
Find out how much your home could sell for in as little as 3 minutes with a no-obligation cash offer.
Estimated market value
$316,100

