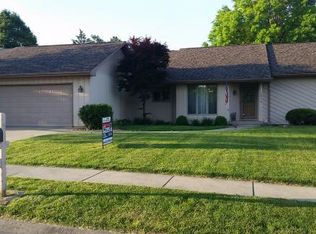Gorgeous Ranch in the Sims Addition with tons of space and upgrades throughout. Finished basement with wet bar and game room plus 2 possible addn.bedroom options (no egress). Kitchen remodel in 2012 with granite counters, new cabinets, laminate floors 2019.Roof in 2010, AC 2010, furnace 2011, water heater 2015, new shed 2012, patio awning 2012, new garage door in 2012, master bath remodel in 2013. Jacuzzi tub with in line heater to keep water hot for hours of relaxing. Hall bath up remodeled in 2012 with walk in shower. Window added to family room to allow for more light into the family room/hearth room. Enjoy the solarium year round as this home is a Solar Envelope home! Fenced in landscaped yard. Warrensburg/Latham Schools!
This property is off market, which means it's not currently listed for sale or rent on Zillow. This may be different from what's available on other websites or public sources.
