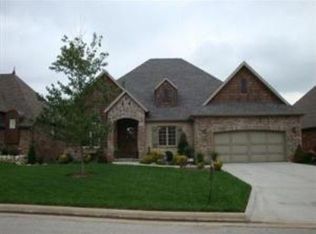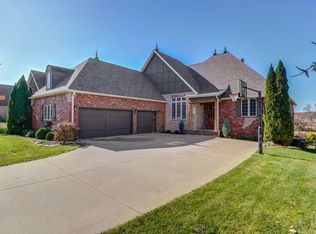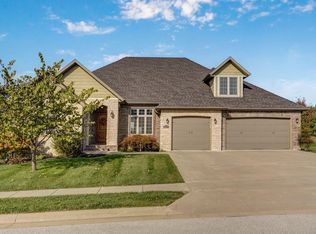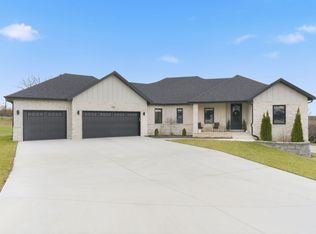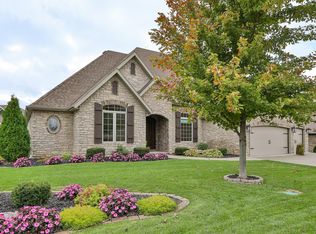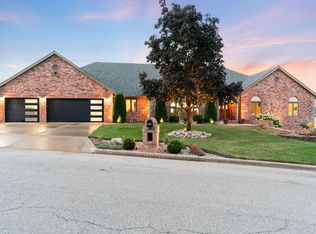Welcome home to The Villages at Wicklow, where beauty, comfort, and community come together. Nestled in peaceful surroundings, this stunning residence offers spacious main-level living, generous bedroom suites, and a fully finished basement built for entertaining.Step inside to find an inviting layout with multiple living areas, a hearth room, formal dining, and a gorgeous kitchen with a convenient coffee bar. The main-floor primary suite is a private retreat, complete with a luxurious en-suite that fully updated with no expense spared. (You will love the heated floors)Movie nights and game days are elevated in the lower-level media/theater room, while the expansive family room and wet bar make hosting effortless. With additional bedrooms downstairs and abundant storage, there's room for everyone.Relax outdoors on the deck and take in sunset views or enjoy peaceful moments in your private backyard. When you're ready for community connection, take advantage of neighborhood amenities--like summertime afternoons at the pool and friendly gatherings with neighbors.This home truly has it all: space, comfort, lifestyle, and an unbeatable location in The Villages at Wicklow.
Active
$779,900
1435 N Rockingham Avenue, Nixa, MO 65714
5beds
4,936sqft
Est.:
Single Family Residence
Built in 2007
10,454.4 Square Feet Lot
$756,900 Zestimate®
$158/sqft
$33/mo HOA
What's special
Hearth roomPrivate backyardFormal diningAbundant storageAdditional bedrooms downstairsSpacious main-level livingGenerous bedroom suites
- 18 days |
- 1,360 |
- 74 |
Zillow last checked: 8 hours ago
Listing updated: January 11, 2026 at 09:32am
Listed by:
Tyler Richardson 417-773-5168,
Keller Williams
Source: SOMOMLS,MLS#: 60312537
Tour with a local agent
Facts & features
Interior
Bedrooms & bathrooms
- Bedrooms: 5
- Bathrooms: 3
- Full bathrooms: 3
Rooms
- Room types: Bedroom, Media Room, Hearth Room, Family Room, Master Bedroom
Primary bedroom
- Area: 411.25
- Dimensions: 17.5 x 23.5
Bedroom 2
- Area: 148.11
- Dimensions: 12.17 x 12.17
Bedroom 3
- Area: 147.96
- Dimensions: 12 x 12.33
Bedroom 4
- Area: 156
- Dimensions: 12 x 13
Bedroom 5
- Area: 202.2
- Dimensions: 18.67 x 10.83
Primary bathroom
- Area: 143.5
- Dimensions: 14 x 10.25
Bathroom full
- Area: 60.85
- Dimensions: 12.17 x 5
Bathroom full
- Area: 77.5
- Dimensions: 5 x 15.5
Other
- Area: 116.86
- Dimensions: 7.42 x 15.75
Deck
- Area: 239.53
- Dimensions: 13.75 x 17.42
Dining room
- Area: 141
- Dimensions: 12 x 11.75
Family room
- Area: 527.41
- Dimensions: 29.58 x 17.83
Garage
- Area: 712.08
- Dimensions: 24 x 29.67
Hearth room
- Area: 193.38
- Dimensions: 11 x 17.58
Kitchen
- Area: 135150.4
- Dimensions: 15,358 x 8.8
Other
- Area: 155.8
- Dimensions: 10 x 15.58
Laundry
- Area: 52.84
- Dimensions: 5.42 x 9.75
Living room
- Area: 413.13
- Dimensions: 17.58 x 23.5
Media room
- Area: 349.95
- Dimensions: 15 x 23.33
Other
- Description: Coffee Bar
- Area: 34.81
- Dimensions: 5.5 x 6.33
Heating
- Heat Pump, Central, Electric
Cooling
- Central Air
Appliances
- Included: Electric Cooktop, Convection Oven, Built-In Electric Oven, Microwave, Water Softener Owned, Disposal, Dishwasher
- Laundry: Main Level
Features
- High Speed Internet, Crown Molding, Granite Counters, High Ceilings, Cathedral Ceiling(s)
- Flooring: Carpet, Luxury Vinyl, Tile
- Basement: Walk-Out Access,Exterior Entry,Interior Entry,Finished,Full
- Attic: Pull Down Stairs
- Has fireplace: Yes
- Fireplace features: Living Room, Gas
Interior area
- Total structure area: 4,936
- Total interior livable area: 4,936 sqft
- Finished area above ground: 2,468
- Finished area below ground: 2,468
Property
Parking
- Total spaces: 3
- Parking features: Garage Faces Front
- Attached garage spaces: 3
Features
- Levels: Two
- Stories: 2
- Patio & porch: Patio, Covered, Rear Porch, Deck
- Has spa: Yes
- Spa features: Bath
- Fencing: Privacy
- Waterfront features: Pond
Lot
- Size: 10,454.4 Square Feet
- Dimensions: 73.9 x 140
- Features: Sprinklers In Front, Sprinklers In Rear, Curbs
Details
- Parcel number: 110306003002016000
- Other equipment: Media Projector System
Construction
Type & style
- Home type: SingleFamily
- Architectural style: Ranch
- Property subtype: Single Family Residence
Materials
- Cultured Stone, Brick
- Foundation: Poured Concrete, Slab
Condition
- Year built: 2007
Utilities & green energy
- Sewer: Public Sewer
- Water: Public
Community & HOA
Community
- Security: Security System
- Subdivision: Village at Wicklow
HOA
- Services included: Play Area, Clubhouse, Basketball Court, Pool, Common Area Maintenance
- HOA fee: $399 annually
Location
- Region: Nixa
Financial & listing details
- Price per square foot: $158/sqft
- Tax assessed value: $479,000
- Annual tax amount: $6,069
- Date on market: 1/3/2026
- Listing terms: Cash,VA Loan,FHA,Conventional
- Road surface type: Asphalt, Concrete
Estimated market value
$756,900
$719,000 - $795,000
$3,010/mo
Price history
Price history
| Date | Event | Price |
|---|---|---|
| 1/3/2026 | Listed for sale | $779,900+30%$158/sqft |
Source: | ||
| 10/15/2021 | Sold | -- |
Source: Agent Provided Report a problem | ||
| 8/22/2021 | Pending sale | $600,000$122/sqft |
Source: | ||
| 8/4/2021 | Listed for sale | $600,000+39.6%$122/sqft |
Source: | ||
| 1/16/2018 | Sold | -- |
Source: Agent Provided Report a problem | ||
Public tax history
Public tax history
| Year | Property taxes | Tax assessment |
|---|---|---|
| 2024 | $5,672 | $91,010 |
| 2023 | $5,672 +9.1% | $91,010 +9.3% |
| 2022 | $5,197 | $83,280 |
Find assessor info on the county website
BuyAbility℠ payment
Est. payment
$4,522/mo
Principal & interest
$3735
Property taxes
$481
Other costs
$306
Climate risks
Neighborhood: 65714
Nearby schools
GreatSchools rating
- 6/10High Pointe Elementary SchoolGrades: K-4Distance: 1.1 mi
- 6/10Nixa Junior High SchoolGrades: 7-8Distance: 1.2 mi
- 10/10Nixa High SchoolGrades: 9-12Distance: 3.4 mi
Schools provided by the listing agent
- Elementary: Nixa
- Middle: Nixa
- High: Nixa
Source: SOMOMLS. This data may not be complete. We recommend contacting the local school district to confirm school assignments for this home.
