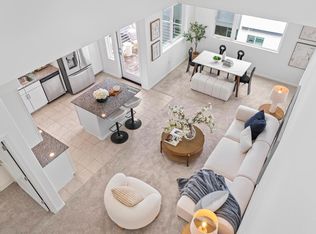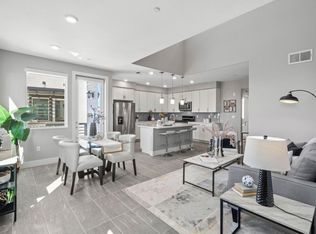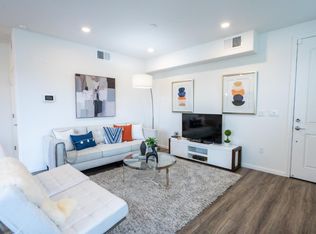BUILT BY PULTE IN 2018, THIS IS A STUNNING END UNIT SINGLE-STORY CONDO @ METRO WITH PREMIUM LOCATION! THE COMPLEX HAS A SECURITY DOOR FOR PRIVACY. FEATURING 2 BEDROOMS, 2 FULL BATHS, 2 CAR GARAGE! OPEN LIVING SPACE. GOURMET KITCHEN W/ CUSTOMS CABINET, QUARTZ COUNTERTOPS , GOOD SIZE ISLAND, NEWER SS APPLIANCES. NICE FLOOR PLAN W/ PLENTY OF NATURAL LIGHTS, RECESSED LIGHTS, TANKLESS WATER HEATER, WASHER & DRYER IN UNITS, ELEGANT MODERN UPDATES THROUGHOUT. IT ALSO HAS A PRIVATE BALCONY TO ENJOY THE SUN AND FRESH AIR. HOA INCLUDING GARBAGE PICK UP, LANDSCAPING, ROOF MAINTENANCE, ELEVATOR MAINTENANCE, BUILDING EXTERIOR MAINTENANCE, LOBBY CLEANING. SHORT WALK TO GREAT MALL, PARK, TENNIS COURTS, PLAYGROUND, NEW BART BRIDGE, VTA & BUS STOPS. CONVENIENT LOCATION W/ EASY ACCESS TO ALL MAJOR FREEWAYS & HIGH TECH FIRMS. WON'T LAST LONG!
This property is off market, which means it's not currently listed for sale or rent on Zillow. This may be different from what's available on other websites or public sources.


