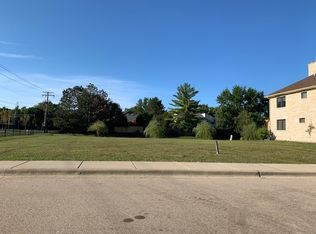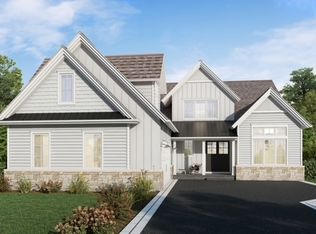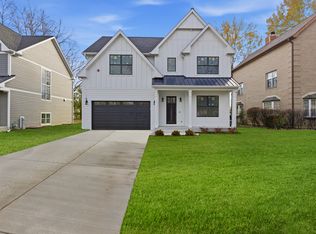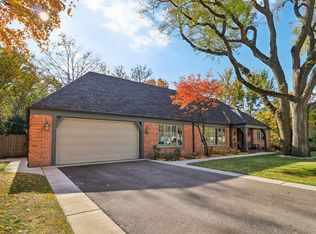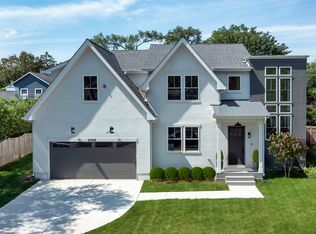Step into refined luxury with this semi-custom masterpiece, where elegance, comfort, and customization come together seamlessly. Designed for today's lifestyle, the home features a first-floor primary suite offering privacy and sophistication, along with a second main-level bedroom-ideal for guests, multigenerational living, or a home office. The open-concept floor plan flows effortlessly through a sun-drenched great room into the gourmet kitchen-perfect for both everyday living and elegant entertaining. The fully finished basement includes a sunken room designed for a golf simulator or private movie theater, creating a one-of-a-kind retreat for relaxation or recreation. Upstairs, you'll find two generously sized bedrooms that offer space and comfort for family or guests. Step outside to the covered outdoor living area complete with a cozy fireplace-a luxurious extension of the home that invites year-round enjoyment and indoor-outdoor entertaining. This is a rare opportunity to work with the builder's premium design team to hand-select every interior finish, from cabinetry and countertops to tile and flooring. A custom living experience with high-end design, thoughtful details, and spaces to fit every lifestyle-this is a must-see for the discerning buyer. LATE SPRING 2026 DELIVERY DATE. LIST AGENT RELATED SELLER
Active
$1,749,000
1435 Pfingsten Rd, Northbrook, IL 60062
5beds
3,300sqft
Est.:
Single Family Residence
Built in 2025
0.54 Acres Lot
$-- Zestimate®
$530/sqft
$-- HOA
What's special
Cozy fireplaceFully finished basementSecond main-level bedroomFirst-floor primary suiteOpen-concept floor planGourmet kitchenSun-drenched great room
- 168 days |
- 742 |
- 38 |
Zillow last checked: 8 hours ago
Listing updated: October 12, 2025 at 08:40am
Listing courtesy of:
Kristen Canalia 312-961-3390,
@properties Christie's International Real Estate
Source: MRED as distributed by MLS GRID,MLS#: 12407683
Tour with a local agent
Facts & features
Interior
Bedrooms & bathrooms
- Bedrooms: 5
- Bathrooms: 5
- Full bathrooms: 4
- 1/2 bathrooms: 1
Rooms
- Room types: Bedroom 5, Recreation Room, Exercise Room, Media Room
Primary bedroom
- Features: Flooring (Hardwood), Bathroom (Full)
- Level: Main
- Area: 272 Square Feet
- Dimensions: 16X17
Bedroom 2
- Features: Flooring (Hardwood)
- Level: Main
- Area: 156 Square Feet
- Dimensions: 12X13
Bedroom 3
- Features: Flooring (Carpet)
- Level: Second
- Area: 208 Square Feet
- Dimensions: 13X16
Bedroom 4
- Features: Flooring (Carpet)
- Level: Second
- Area: 156 Square Feet
- Dimensions: 12X13
Bedroom 5
- Features: Flooring (Carpet)
- Level: Basement
- Area: 182 Square Feet
- Dimensions: 13X14
Dining room
- Features: Flooring (Hardwood)
- Level: Main
- Area: 165 Square Feet
- Dimensions: 11X15
Exercise room
- Features: Flooring (Other)
- Level: Basement
- Area: 221 Square Feet
- Dimensions: 13X17
Family room
- Features: Flooring (Hardwood)
- Level: Main
- Area: 304 Square Feet
- Dimensions: 16X19
Kitchen
- Features: Kitchen (Island), Flooring (Hardwood)
- Level: Main
- Area: 240 Square Feet
- Dimensions: 16X15
Laundry
- Features: Flooring (Ceramic Tile)
- Level: Main
- Area: 72 Square Feet
- Dimensions: 8X9
Media room
- Features: Flooring (Carpet)
- Level: Basement
- Area: 312 Square Feet
- Dimensions: 13X24
Recreation room
- Features: Flooring (Wood Laminate)
- Level: Basement
- Area: 527 Square Feet
- Dimensions: 17X31
Heating
- Natural Gas
Cooling
- Central Air
Features
- Basement: Finished,Full
Interior area
- Total structure area: 0
- Total interior livable area: 3,300 sqft
Property
Parking
- Total spaces: 2
- Parking features: Asphalt, Garage Door Opener, On Site, Garage Owned, Attached, Garage
- Attached garage spaces: 2
- Has uncovered spaces: Yes
Accessibility
- Accessibility features: No Disability Access
Features
- Stories: 1.5
Lot
- Size: 0.54 Acres
- Dimensions: 105X225
- Features: Corner Lot
Details
- Parcel number: 04093020450000
- Special conditions: List Broker Must Accompany
Construction
Type & style
- Home type: SingleFamily
- Property subtype: Single Family Residence
Materials
- Stone, Concrete
- Foundation: Concrete Perimeter
- Roof: Asphalt
Condition
- New Construction
- New construction: Yes
- Year built: 2025
Utilities & green energy
- Sewer: Public Sewer
- Water: Lake Michigan
Community & HOA
HOA
- Services included: None
Location
- Region: Northbrook
Financial & listing details
- Price per square foot: $530/sqft
- Tax assessed value: $38,920
- Annual tax amount: $6,640
- Date on market: 7/14/2025
- Ownership: Fee Simple
Estimated market value
Not available
Estimated sales range
Not available
Not available
Price history
Price history
| Date | Event | Price |
|---|---|---|
| 7/14/2025 | Listed for sale | $1,749,000+338.3%$530/sqft |
Source: | ||
| 5/9/2023 | Listing removed | -- |
Source: | ||
| 9/16/2020 | Price change | $399,000-7%$121/sqft |
Source: Berkshire Hathaway HomeServices Chicago #10816471 Report a problem | ||
| 8/13/2020 | Listed for sale | $429,000-34%$130/sqft |
Source: Berkshire Hathaway HomeServices Chicago #10816471 Report a problem | ||
| 10/15/2010 | Sold | $650,000$197/sqft |
Source: Agent Provided Report a problem | ||
Public tax history
Public tax history
| Year | Property taxes | Tax assessment |
|---|---|---|
| 2015 | $9,221 +4.7% | $38,920 |
| 2014 | $8,808 -62.1% | $38,920 -63.2% |
| 2013 | $23,222 | $105,878 |
Find assessor info on the county website
BuyAbility℠ payment
Est. payment
$11,995/mo
Principal & interest
$8643
Property taxes
$2740
Home insurance
$612
Climate risks
Neighborhood: 60062
Nearby schools
GreatSchools rating
- 10/10Westmoor Elementary SchoolGrades: PK-5Distance: 0.5 mi
- 9/10Northbrook Junior High SchoolGrades: 6-8Distance: 1.6 mi
- 10/10Glenbrook North High SchoolGrades: 9-12Distance: 1.3 mi
Schools provided by the listing agent
- Elementary: Westmoor Elementary School
- High: Glenbrook North High School
- District: 28
Source: MRED as distributed by MLS GRID. This data may not be complete. We recommend contacting the local school district to confirm school assignments for this home.
- Loading
- Loading
