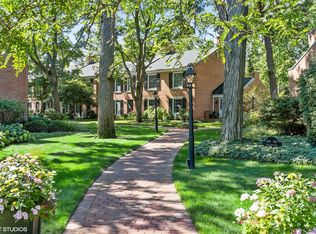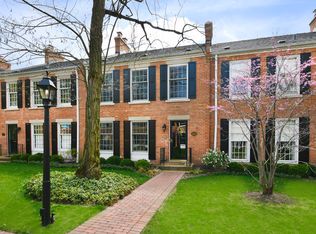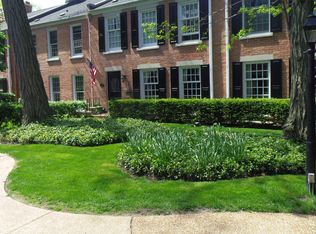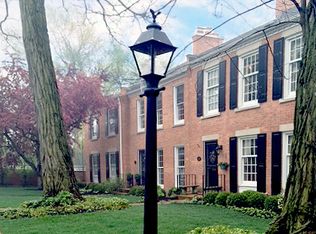Ideal Westerfield location! Breath taking gut renovation from top to bottom and then some! Completely rebuilt, redesigned and refocused with the finest of materials and exquisite taste! Absolutely gorgeous chef's kitchen with high end stainless steel appliances, black quartz island, beautiful custom cabinetry and French doors leading to the private patio, located on the quiet side. The separate dining room with gorgeous new built-in cabinetry also has French doors opening to the patio and spectacular English gardens designed by Chalet! The ambiance is right out of Europe! The adjoining spacious living room with new hardwood floors enjoys a wonderful fireplace with classic mantel, new box and liner. Brand new powder room. Redesigned and rebuilt staircase leads to the second floor with 3 bedrooms and 2 newly designed baths. The third bedroom is now being used as an office but does have a really cool Murphy bed! The spacious Primary bedroom has a wonderful walk-in closet, a large second closet and luxe bath with all new quartz double vanity and spa shower, a perfect blend of beauty and function! New Bessler staircase, moved to the hallway, opens to a handy insulated storage area. Newly rebuilt staircase leads to the totally brand new, impressive Lower Level, as gorgeous as the main living spaces! New bookshelves, built-ins, quartz breakfast bar with sink and refrigerator, 4th bedroom, new 3rd full bath, new egress windows, newly designed laundry room with quartz counter and storage! Guests will never leave! Updated electrical, plumbing and mechanicals. New ductwork, insulation in all walls and gutters. All new windows! Visual Comfort Circa lighting fixtures and much more! The best of Wilmette within walking distance; the lake, beaches, parks, Plaza del Lago, Metra, El Train and downtown Wilmette! Luxury, Location, Lifestyle!
This property is off market, which means it's not currently listed for sale or rent on Zillow. This may be different from what's available on other websites or public sources.



