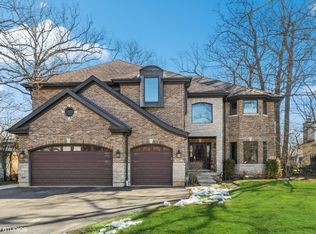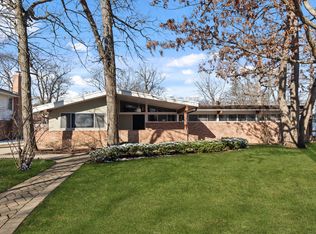Closed
$465,000
1435 Warrington Rd, Deerfield, IL 60015
4beds
2,338sqft
Single Family Residence
Built in 1957
10,875 Square Feet Lot
$473,000 Zestimate®
$199/sqft
$4,817 Estimated rent
Home value
$473,000
$430,000 - $520,000
$4,817/mo
Zestimate® history
Loading...
Owner options
Explore your selling options
What's special
Dramatic and exciting architectural design on large lot with beautiful views of the outside from floor to ceiling windows. This ranch home has extensive water damage in multiple places from holes in the roof.
Zillow last checked: 8 hours ago
Listing updated: September 26, 2025 at 09:51am
Listing courtesy of:
Sonia Munwes Cohen 847-337-6005,
Coldwell Banker Realty
Bought with:
John Szurzynski
Executive Home Realty, Inc.
Source: MRED as distributed by MLS GRID,MLS#: 12436811
Facts & features
Interior
Bedrooms & bathrooms
- Bedrooms: 4
- Bathrooms: 2
- Full bathrooms: 2
Primary bedroom
- Features: Flooring (Carpet), Bathroom (Full)
- Level: Main
- Area: 273 Square Feet
- Dimensions: 21X13
Bedroom 2
- Level: Main
- Area: 120 Square Feet
- Dimensions: 12X10
Bedroom 3
- Level: Main
- Area: 120 Square Feet
- Dimensions: 12X10
Bedroom 4
- Level: Main
- Area: 81 Square Feet
- Dimensions: 9X9
Dining room
- Features: Flooring (Hardwood)
- Level: Main
- Dimensions: COMBO
Family room
- Features: Flooring (Ceramic Tile)
- Level: Main
- Area: 192 Square Feet
- Dimensions: 16X12
Kitchen
- Features: Kitchen (Eating Area-Table Space), Flooring (Ceramic Tile)
- Level: Main
- Area: 224 Square Feet
- Dimensions: 16X14
Laundry
- Level: Main
- Area: 16 Square Feet
- Dimensions: 4X4
Living room
- Features: Flooring (Hardwood)
- Level: Main
- Area: 729 Square Feet
- Dimensions: 27X27
Heating
- Natural Gas, Forced Air
Cooling
- Central Air
Features
- Basement: None
- Number of fireplaces: 1
- Fireplace features: Family Room
Interior area
- Total structure area: 0
- Total interior livable area: 2,338 sqft
Property
Parking
- Total spaces: 2
- Parking features: On Site, Attached, Garage
- Attached garage spaces: 2
Accessibility
- Accessibility features: No Disability Access
Features
- Stories: 1
Lot
- Size: 10,875 sqft
- Dimensions: 75x145
Details
- Parcel number: 16281070050000
- Special conditions: None
Construction
Type & style
- Home type: SingleFamily
- Property subtype: Single Family Residence
Materials
- Brick, Cedar
Condition
- New construction: No
- Year built: 1957
Utilities & green energy
- Sewer: Public Sewer
- Water: Lake Michigan, Public
Community & neighborhood
Location
- Region: Deerfield
Other
Other facts
- Listing terms: Cash
- Ownership: Fee Simple
Price history
| Date | Event | Price |
|---|---|---|
| 9/25/2025 | Sold | $465,000+24%$199/sqft |
Source: | ||
| 8/6/2025 | Contingent | $375,000$160/sqft |
Source: | ||
| 8/4/2025 | Listed for sale | $375,000+97.4%$160/sqft |
Source: | ||
| 8/20/1997 | Sold | $190,000$81/sqft |
Source: Public Record Report a problem | ||
Public tax history
| Year | Property taxes | Tax assessment |
|---|---|---|
| 2023 | $12,676 -6.8% | $159,138 +4.2% |
| 2022 | $13,595 +6.2% | $152,724 -1.2% |
| 2021 | $12,804 +4% | $154,518 +3.5% |
Find assessor info on the county website
Neighborhood: 60015
Nearby schools
GreatSchools rating
- 9/10Walden Elementary SchoolGrades: K-5Distance: 0.2 mi
- 9/10Alan B Shepard Middle SchoolGrades: 6-8Distance: 1.3 mi
- 10/10Deerfield High SchoolGrades: 9-12Distance: 0.8 mi
Schools provided by the listing agent
- Elementary: Kipling Elementary School
- Middle: Alan B Shepard Middle School
- High: Highland Park High School
- District: 109
Source: MRED as distributed by MLS GRID. This data may not be complete. We recommend contacting the local school district to confirm school assignments for this home.
Get a cash offer in 3 minutes
Find out how much your home could sell for in as little as 3 minutes with a no-obligation cash offer.
Estimated market value$473,000
Get a cash offer in 3 minutes
Find out how much your home could sell for in as little as 3 minutes with a no-obligation cash offer.
Estimated market value
$473,000

