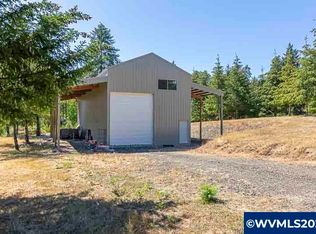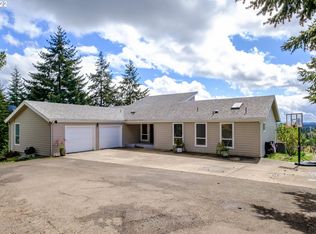Sold
$925,000
14350 Orchard Knob Rd, Dallas, OR 97338
3beds
1,898sqft
Residential, Single Family Residence
Built in 2003
50 Acres Lot
$-- Zestimate®
$487/sqft
$3,202 Estimated rent
Home value
Not available
Estimated sales range
Not available
$3,202/mo
Zestimate® history
Loading...
Owner options
Explore your selling options
What's special
Beautiful home in Dallas OR! 3br/2ba sits on 50 acres of timber and farm land. Walking into the home you are greeted by natural light pouring in from floor-to-ceiling windows. Open kitchen with all s/s appliances opens up to the living room where you can enjoy the cozy wood-burning fireplace & stunning view. This country estate features a greenhouse, chicken coop,70? x 30? barn & 6 person sauna overlooking the property. Includes fenced area for livestock and 2 LOP tags. Truly a special property!
Zillow last checked: 8 hours ago
Listing updated: February 17, 2023 at 04:13am
Listed by:
Sonja Pearson-Denning 503-781-6041,
Works Real Estate
Bought with:
Rhonda Roth
Coldwell Banker Professional
Source: RMLS (OR),MLS#: 23050563
Facts & features
Interior
Bedrooms & bathrooms
- Bedrooms: 3
- Bathrooms: 3
- Full bathrooms: 2
- Partial bathrooms: 1
- Main level bathrooms: 3
Primary bedroom
- Features: Ceiling Fan, Coved, Patio, Sliding Doors, Suite, Walkin Closet
- Level: Main
- Area: 315
- Dimensions: 15 x 21
Bedroom 2
- Features: Closet, Vinyl Floor
- Level: Main
- Area: 182
- Dimensions: 14 x 13
Bedroom 3
- Features: French Doors, Closet, Vinyl Floor
- Level: Main
- Area: 210
- Dimensions: 15 x 14
Dining room
- Features: Living Room Dining Room Combo, Patio, Vaulted Ceiling
- Level: Main
- Area: 504
- Dimensions: 18 x 28
Kitchen
- Features: Builtin Range, Dishwasher, Disposal, Eat Bar, Free Standing Refrigerator, Vaulted Ceiling
- Level: Main
- Area: 190
- Width: 19
Living room
- Features: Ceiling Fan, Fireplace, Living Room Dining Room Combo, Patio, Vaulted Ceiling, Vinyl Floor
- Level: Main
- Area: 504
- Dimensions: 18 x 28
Heating
- Forced Air, Mini Split, Fireplace(s)
Cooling
- Central Air
Appliances
- Included: Built In Oven, Built-In Range, Cooktop, Dishwasher, Disposal, Free-Standing Refrigerator, Stainless Steel Appliance(s), Washer/Dryer, Water Softener, Electric Water Heater
- Laundry: Laundry Room
Features
- Ceiling Fan(s), Granite, High Ceilings, Vaulted Ceiling(s), Bathroom, Built-in Features, Closet, Living Room Dining Room Combo, Eat Bar, Coved, Suite, Walk-In Closet(s), Kitchen Island
- Flooring: Slate, Vinyl, Laminate
- Doors: French Doors, Sliding Doors
- Windows: Double Pane Windows, Vinyl Frames
- Basement: Crawl Space
- Number of fireplaces: 1
- Fireplace features: Wood Burning
Interior area
- Total structure area: 1,898
- Total interior livable area: 1,898 sqft
Property
Parking
- Total spaces: 2
- Parking features: Driveway, RV Access/Parking, Attached
- Attached garage spaces: 2
- Has uncovered spaces: Yes
Accessibility
- Accessibility features: Bathroom Cabinets, Garage On Main, Kitchen Cabinets, Main Floor Bedroom Bath, Natural Lighting, One Level, Parking, Accessibility
Features
- Levels: One
- Stories: 1
- Patio & porch: Deck, Patio, Porch
- Exterior features: Sauna, Yard
- Has spa: Yes
- Spa features: Bath
- Fencing: Fenced
- Has view: Yes
- View description: Mountain(s), Trees/Woods, Valley
- Waterfront features: Pond
Lot
- Size: 50 Acres
- Features: Gated, Secluded, Trees, Acres 50 to 100
Details
- Additional structures: Barn, Greenhouse, PoultryCoop, ToolShed
- Parcel number: 156068
- Zoning: FF
Construction
Type & style
- Home type: SingleFamily
- Architectural style: Contemporary
- Property subtype: Residential, Single Family Residence
Materials
- Cement Siding, Lap Siding
- Foundation: Concrete Perimeter
- Roof: Composition
Condition
- Resale
- New construction: No
- Year built: 2003
Utilities & green energy
- Sewer: Standard Septic
- Water: Well
Community & neighborhood
Location
- Region: Dallas
Other
Other facts
- Listing terms: Cash,Conventional,FHA
- Road surface type: Paved
Price history
| Date | Event | Price |
|---|---|---|
| 2/17/2023 | Sold | $925,000-2.6%$487/sqft |
Source: | ||
| 1/30/2023 | Pending sale | $950,000$501/sqft |
Source: | ||
| 1/19/2023 | Listed for sale | $950,000-13.6%$501/sqft |
Source: | ||
| 9/19/2022 | Contingent | $1,100,000$580/sqft |
Source: | ||
| 9/10/2022 | Price change | $1,100,000-8.3%$580/sqft |
Source: | ||
Public tax history
| Year | Property taxes | Tax assessment |
|---|---|---|
| 2024 | $3,560 +4.5% | $282,596 +3% |
| 2023 | $3,407 +3.1% | $274,497 +3% |
| 2022 | $3,305 +10% | $266,625 +3% |
Find assessor info on the county website
Neighborhood: 97338
Nearby schools
GreatSchools rating
- 3/10Lyle Elementary SchoolGrades: K-3Distance: 1.6 mi
- 4/10Lacreole Middle SchoolGrades: 6-8Distance: 2.2 mi
- 2/10Dallas High SchoolGrades: 9-12Distance: 2.6 mi
Schools provided by the listing agent
- Elementary: Lyle
- Middle: Lacreole
- High: Dallas
Source: RMLS (OR). This data may not be complete. We recommend contacting the local school district to confirm school assignments for this home.

Get pre-qualified for a loan
At Zillow Home Loans, we can pre-qualify you in as little as 5 minutes with no impact to your credit score.An equal housing lender. NMLS #10287.

