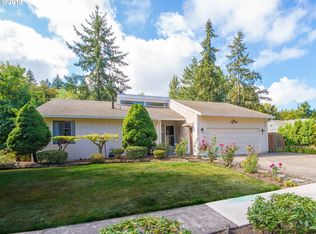Sold
$670,000
14350 SW Barlow Rd, Beaverton, OR 97008
5beds
3,080sqft
Residential, Single Family Residence
Built in 1975
7,405.2 Square Feet Lot
$633,300 Zestimate®
$218/sqft
$3,489 Estimated rent
Home value
$633,300
Estimated sales range
Not available
$3,489/mo
Zestimate® history
Loading...
Owner options
Explore your selling options
What's special
Beautifully Remodeled, Light & Bright, Move-In Ready Dayranch Backing to a Lush city owned Greenbelt in Beaverton’s Wonderful Highland Neighborhood. NEW: interior/exterior paint, windows & blinds, wall-to-wall carpet & LVP flooring, all millwork, doors & hardware, light fixtures and stainless-steel appliances. Brand new 200-amp electrical service panel, sewer line, rain gutters and landscaping. The 95% gas furnace & central air conditioner have just been serviced along with all heating ducts professionally cleaned. With 5-bedrooms plus a spacious main-level office & 3-full bathrooms (the master featuring a roll-in shower), the home features an ideal floorplan for extended families, or caregiver quarters with outstanding privacy on both levels. Both levels feature huge living / family rooms, fireplaces, plus a private covered deck & patio and tons of storage. Located just 2.7 miles from Conestoga Recreation & Aquatic Center and Southridge High School, 2.8 miles to the Nike Campus, 6.5 miles to Intel Ronler Acres Campus, one half mile to shopping and restaurants, and 10 miles to downtown Portland. The Seller will remove the wheelchair ramp in the garage at Buyer's request. Seller's Agent is related to Seller.
Zillow last checked: 8 hours ago
Listing updated: October 18, 2024 at 01:23pm
Listed by:
Patrick Brewer 503-330-8217,
RE/MAX Equity Group
Bought with:
Adriana Gavozdea, 201236462
Premiere Property Group, LLC
Source: RMLS (OR),MLS#: 24682770
Facts & features
Interior
Bedrooms & bathrooms
- Bedrooms: 5
- Bathrooms: 3
- Full bathrooms: 3
- Main level bathrooms: 2
Primary bedroom
- Features: Ensuite, Walkin Shower, Wallto Wall Carpet
- Level: Main
Bedroom 2
- Features: Wallto Wall Carpet
- Level: Main
Bedroom 3
- Features: Wallto Wall Carpet
- Level: Lower
Bedroom 4
- Features: Wallto Wall Carpet
- Level: Lower
Bedroom 5
- Features: Wallto Wall Carpet
- Level: Lower
Dining room
- Level: Main
Family room
- Features: Fireplace, Sliding Doors
- Level: Lower
Kitchen
- Features: Dishwasher, Disposal, Nook, Free Standing Range
- Level: Main
Living room
- Features: Fireplace, Sliding Doors, Wallto Wall Carpet
- Level: Main
Heating
- Forced Air 95 Plus, Fireplace(s)
Cooling
- Central Air
Appliances
- Included: Dishwasher, Disposal, Free-Standing Range, Range Hood, Stainless Steel Appliance(s), Electric Water Heater, Tank Water Heater
- Laundry: Laundry Room
Features
- Granite, Nook, Walkin Shower
- Flooring: Tile, Wall to Wall Carpet
- Doors: Sliding Doors
- Windows: Double Pane Windows, Vinyl Frames
- Basement: Daylight,Finished
- Number of fireplaces: 2
- Fireplace features: Wood Burning
Interior area
- Total structure area: 3,080
- Total interior livable area: 3,080 sqft
Property
Parking
- Total spaces: 2
- Parking features: Driveway, On Street, Garage Door Opener, Attached
- Attached garage spaces: 2
- Has uncovered spaces: Yes
Accessibility
- Accessibility features: Accessible Approachwith Ramp, Accessible Entrance, Accessible Full Bath, Accessible Hallway, Caregiver Quarters, Garage On Main, Main Floor Bedroom Bath, Past Accessibility, Rollin Shower, Walkin Shower, Accessibility
Features
- Stories: 2
- Patio & porch: Covered Deck, Covered Patio, Porch
- Exterior features: Yard
- Fencing: Fenced
- Has view: Yes
- View description: Trees/Woods
Lot
- Size: 7,405 sqft
- Features: Level, Sloped, SqFt 7000 to 9999
Details
- Parcel number: R180440
Construction
Type & style
- Home type: SingleFamily
- Architectural style: Daylight Ranch
- Property subtype: Residential, Single Family Residence
Materials
- Wood Siding
- Foundation: Slab
- Roof: Composition
Condition
- Updated/Remodeled
- New construction: No
- Year built: 1975
Utilities & green energy
- Gas: Gas
- Sewer: Public Sewer
- Water: Public
Community & neighborhood
Location
- Region: Beaverton
Other
Other facts
- Listing terms: Cash,Conventional,FHA,VA Loan
- Road surface type: Paved
Price history
| Date | Event | Price |
|---|---|---|
| 10/17/2024 | Sold | $670,000+0%$218/sqft |
Source: | ||
| 9/10/2024 | Pending sale | $669,900$218/sqft |
Source: | ||
| 8/26/2024 | Price change | $669,900-4%$218/sqft |
Source: | ||
| 7/18/2024 | Listed for sale | $697,900+180.3%$227/sqft |
Source: | ||
| 10/4/2012 | Sold | $249,000-0.4%$81/sqft |
Source: Public Record Report a problem | ||
Public tax history
| Year | Property taxes | Tax assessment |
|---|---|---|
| 2025 | $8,239 +4.1% | $375,010 +3% |
| 2024 | $7,912 +5.9% | $364,090 +3% |
| 2023 | $7,470 +4.5% | $353,490 +3% |
Find assessor info on the county website
Neighborhood: Highland
Nearby schools
GreatSchools rating
- 7/10Fir Grove Elementary SchoolGrades: PK-5Distance: 0.5 mi
- 6/10Highland Park Middle SchoolGrades: 6-8Distance: 0.3 mi
- 5/10Southridge High SchoolGrades: 9-12Distance: 1.5 mi
Schools provided by the listing agent
- Elementary: Fir Grove
- Middle: Highland Park
- High: Southridge
Source: RMLS (OR). This data may not be complete. We recommend contacting the local school district to confirm school assignments for this home.
Get a cash offer in 3 minutes
Find out how much your home could sell for in as little as 3 minutes with a no-obligation cash offer.
Estimated market value$633,300
Get a cash offer in 3 minutes
Find out how much your home could sell for in as little as 3 minutes with a no-obligation cash offer.
Estimated market value
$633,300
