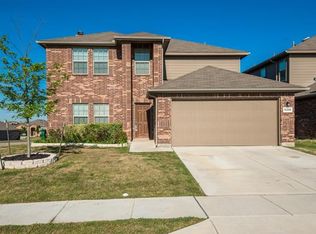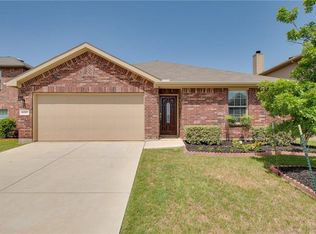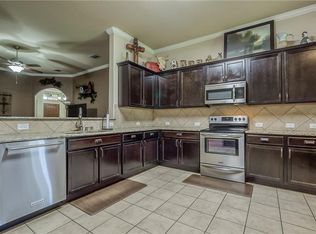Step into this meticulously updated home, where modern comforts meet incredible space. Fresh paint and thoughtful updates set the tone throughout, with new lighting, hardware, faucets, mirrors, and carpet adding a polished touch. The kitchen shines with a brand-new stainless steel range and dishwasher, while the separate dining area and cozy family room complete with a charming corner fireplace make this home perfect for entertaining. The desirable split-bedroom layout provides privacy and functionality. The spacious primary suite, conveniently located downstairs, includes a large walk-in closet. Upstairs, you'll find four generously sized bedrooms. One of them, at an impressive 21 by 17 feet, easily transforms into the ultimate game room, a playroom, media room, or whatever suits your lifestyle. Recent updates extend beyond the interior, with fresh exterior paint, a new roof, gutters, and mostly new fencing. The yard is equipped with a full sprinkler system for easy maintenance. Ideally situated, this home is within walking distance to school and just minutes from major roadways, making your commute a breeze. Don't miss this opportunity this one is truly a keeper. Room sizes are approximate, and some photos have been digitally staged. A pet deposit of $500 is required. Resident must maintain renter's insurance throughout the lease term, listing the property owner as an additional insured. Utilities & Yard: Resident is responsible for paying all utilities and maintaining the yard. Renters Insurance: Resident must carry renters insurance, listing the owner as an additional insured.
This property is off market, which means it's not currently listed for sale or rent on Zillow. This may be different from what's available on other websites or public sources.


