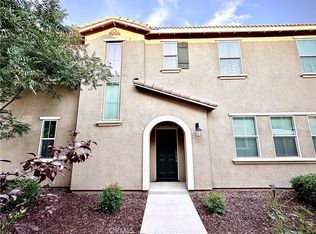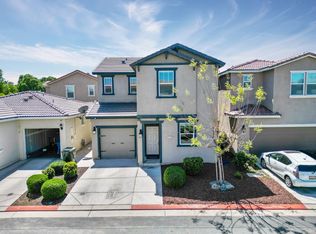Sold for $390,000
Listing Provided by:
Bryan Mai DRE #02130271 408-600-8467,
Concierge Real Estate Services
Bought with: Soldavi Inc.
$390,000
1436 Autry Way, Merced, CA 95348
4beds
1,889sqft
Single Family Residence
Built in 2021
2,496 Square Feet Lot
$385,300 Zestimate®
$206/sqft
$2,191 Estimated rent
Home value
$385,300
$335,000 - $439,000
$2,191/mo
Zestimate® history
Loading...
Owner options
Explore your selling options
What's special
Welcome to your next move-in ready opportunity in the heart of northeast Merced! Built in 2021, this well-maintained two-story home is located in the sought-after Devonwood Village neighborhood and offers 1,889 sq ft of living space with 4 bedrooms, 2.5 bathrooms, and an attached garage. Thoughtfully cared for and move-in ready, this home is ideal for first-time buyers, families, or investors seeking comfort and convenience.
Inside, you'll find a bright, open layout with a spacious primary suite, granite countertops, a large kitchen island, and included appliances—washer, dryer, and refrigerator. The home also includes two king-size beds with bed frames and mattresses, black leather couches, a grey sofa bed set that pulls out into a queen, four burgundy executive chairs, and a standing lamp to complete the comfortable living space. Enjoy energy efficiency with a whole house fan, keeping the home cool and fresh during warm Central Valley summers. The backyard features mature landscaping and a canopy, ideal for relaxing or entertaining. Clean vinyl and carpet flooring add to the home’s fresh, ready-to-enjoy condition. Located in a secure, well-kept community with access to a park, and just minutes from Merced Marketplace, Bear Creek trails, and the freeway—this home is priced competitively and ready for you. Don’t miss this unique opportunity—schedule your private tour today!
Zillow last checked: 8 hours ago
Listing updated: September 03, 2025 at 02:18pm
Listing Provided by:
Bryan Mai DRE #02130271 408-600-8467,
Concierge Real Estate Services
Bought with:
Emanuel Gutierrez, DRE #02103022
Soldavi Inc.
Source: CRMLS,MLS#: MC25177296 Originating MLS: California Regional MLS
Originating MLS: California Regional MLS
Facts & features
Interior
Bedrooms & bathrooms
- Bedrooms: 4
- Bathrooms: 3
- Full bathrooms: 2
- 1/2 bathrooms: 1
- Main level bathrooms: 1
Primary bedroom
- Features: Primary Suite
Bedroom
- Features: All Bedrooms Up
Bathroom
- Features: Bathroom Exhaust Fan, Bathtub, Closet, Dual Sinks, Enclosed Toilet, Solid Surface Counters, Separate Shower, Tub Shower, Walk-In Shower
Kitchen
- Features: Granite Counters, Kitchen Island, Kitchen/Family Room Combo
Other
- Features: Walk-In Closet(s)
Heating
- Central
Cooling
- Central Air, Whole House Fan
Appliances
- Included: Built-In Range, Dishwasher, Electric Oven, Disposal, Gas Range, Microwave, Refrigerator, Tankless Water Heater, Water Heater, Dryer, Washer
- Laundry: Washer Hookup, Inside
Features
- Ceiling Fan(s), Eat-in Kitchen, Granite Counters, Multiple Staircases, Open Floorplan, All Bedrooms Up, Primary Suite, Walk-In Closet(s)
- Flooring: Carpet, Vinyl
- Doors: Sliding Doors
- Windows: Blinds, Double Pane Windows, Screens
- Has fireplace: No
- Fireplace features: None
- Common walls with other units/homes: No Common Walls
Interior area
- Total interior livable area: 1,889 sqft
Property
Parking
- Total spaces: 2
- Parking features: Concrete, Driveway, Garage, On Site, Paved
- Attached garage spaces: 2
Accessibility
- Accessibility features: None
Features
- Levels: Two
- Stories: 2
- Entry location: Front Door
- Patio & porch: Concrete, Rooftop
- Pool features: None
- Spa features: None
- Fencing: Fair Condition
- Has view: Yes
- View description: City Lights, Park/Greenbelt, Neighborhood, Creek/Stream, Trees/Woods, Water
- Has water view: Yes
- Water view: Creek/Stream,Water
- Waterfront features: Creek
Lot
- Size: 2,496 sqft
- Features: 0-1 Unit/Acre, Back Yard, Lawn, Landscaped, Sprinklers Manual, Street Level, Yard
Details
- Parcel number: 058490030000
- Zoning: P-D
- Special conditions: Standard
Construction
Type & style
- Home type: SingleFamily
- Architectural style: Contemporary
- Property subtype: Single Family Residence
Materials
- Asphalt, Concrete, Stucco
- Foundation: Slab
- Roof: Tile
Condition
- Termite Clearance
- New construction: No
- Year built: 2021
Utilities & green energy
- Electric: Electricity - On Property, 220 Volts in Garage, 220 Volts in Kitchen, 220 Volts in Laundry, Standard
- Sewer: Public Sewer
- Water: Public
- Utilities for property: Electricity Available, Electricity Connected, Natural Gas Available, Natural Gas Connected, Phone Available, Phone Connected, Sewer Available, Sewer Connected, Water Available, Water Connected
Community & neighborhood
Security
- Security features: Carbon Monoxide Detector(s), Smoke Detector(s), Security Guard, Security Lights
Community
- Community features: Biking, Dog Park, Park, Sidewalks
Location
- Region: Merced
HOA & financial
HOA
- Has HOA: Yes
- HOA fee: $106 monthly
- Amenities included: Dog Park, Maintenance Grounds, Picnic Area, Playground, Security, Trail(s)
- Association name: Devonwood Village Community Association
- Association phone: 209-544-3422
Other
Other facts
- Listing terms: Cash,Conventional,FHA,VA Loan
- Road surface type: Paved
Price history
| Date | Event | Price |
|---|---|---|
| 8/27/2025 | Sold | $390,000+4%$206/sqft |
Source: | ||
| 8/7/2025 | Pending sale | $375,000$199/sqft |
Source: | ||
| 8/7/2025 | Listed for sale | $375,000+27.1%$199/sqft |
Source: | ||
| 2/4/2021 | Sold | $295,000$156/sqft |
Source: Public Record Report a problem | ||
Public tax history
| Year | Property taxes | Tax assessment |
|---|---|---|
| 2025 | $4,782 +5% | $328,974 +2% |
| 2024 | $4,553 +1.8% | $322,524 +2% |
| 2023 | $4,473 +2.3% | $316,200 +2% |
Find assessor info on the county website
Neighborhood: 95348
Nearby schools
GreatSchools rating
- 3/10John C. Fremont Charter SchoolGrades: K-6Distance: 0.5 mi
- 3/10Tenaya Middle SchoolGrades: 7-8Distance: 1.6 mi
- 4/10Merced High SchoolGrades: 9-12Distance: 1.3 mi
Get pre-qualified for a loan
At Zillow Home Loans, we can pre-qualify you in as little as 5 minutes with no impact to your credit score.An equal housing lender. NMLS #10287.

