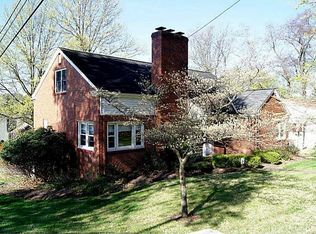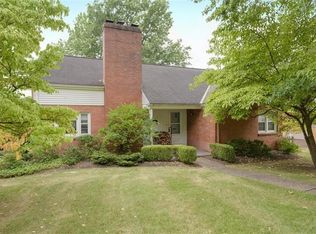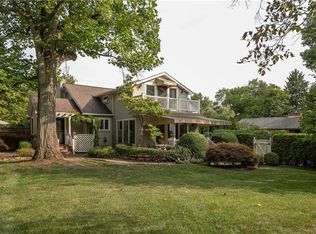Sold for $675,000
$675,000
1436 Beaver Rd, Sewickley, PA 15143
3beds
--sqft
Single Family Residence
Built in 1950
0.28 Acres Lot
$681,300 Zestimate®
$--/sqft
$2,681 Estimated rent
Home value
$681,300
$640,000 - $715,000
$2,681/mo
Zestimate® history
Loading...
Owner options
Explore your selling options
What's special
Step into this charming cozy ranch cottage, walking distance to Village shops, coffee houses, restaurants, movie theater. This spectacular cottage has been totally renovated inside and out. Impeccable attention to detail throughout. This 3 Bedroom, 2 Bath, 2 car garage sits on a lovely lot with a 12X12 storage shed included. Walk-in to the Open Floor plan with Shiplap planks on living room & kitchen/dining area walls, Hickory floors in entrance, living room and kitchen/dining area. Designer kitchen with large Island with Quartz countertops. Large Owner suite with walk-in closet, laundry area, large over-sized spa-like walk-in shower, double vanities, soaking tub, heated floor, beautiful tile. There are two additional Bedrooms with large closets, and bright new windows. Special Features are: New Marvin Infinity windows; New Zoned Heating and Air; New Roof and Siding; Azek Deck; Fireplace in Living Room; 2 car integral garage with garage door openers and storage area.
Zillow last checked: 8 hours ago
Listing updated: May 10, 2024 at 12:37pm
Listed by:
Judith Vescio 412-741-6312,
BERKSHIRE HATHAWAY THE PREFERRED REALTY
Bought with:
Daniel Scioscia, RS207106L
BERKSHIRE HATHAWAY THE PREFERRED REALTY
Source: WPMLS,MLS#: 1640270 Originating MLS: West Penn Multi-List
Originating MLS: West Penn Multi-List
Facts & features
Interior
Bedrooms & bathrooms
- Bedrooms: 3
- Bathrooms: 2
- Full bathrooms: 2
Primary bedroom
- Level: Main
- Dimensions: 14X20
Bedroom 2
- Level: Main
- Dimensions: 14X15
Bedroom 3
- Level: Main
- Dimensions: 12X12
Dining room
- Level: Main
Kitchen
- Level: Main
Laundry
- Level: Main
Living room
- Level: Main
- Dimensions: 17X21
Heating
- Gas
Cooling
- Central Air
Appliances
- Included: Some Gas Appliances, Dryer, Refrigerator, Stove, Washer
Features
- Kitchen Island
- Flooring: Hardwood, Other, Carpet
- Basement: Partial,Walk-Out Access
- Number of fireplaces: 1
- Fireplace features: Gas, Family/Living/Great Room
Property
Parking
- Total spaces: 2
- Parking features: Built In, Garage Door Opener
- Has attached garage: Yes
Features
- Levels: One
- Stories: 1
- Pool features: None
Lot
- Size: 0.28 Acres
- Dimensions: 75 x 175 x 68 x 170
Details
- Parcel number: 0343A00326000000
Construction
Type & style
- Home type: SingleFamily
- Architectural style: Cottage,Ranch
- Property subtype: Single Family Residence
Materials
- Vinyl Siding
- Roof: Asphalt
Condition
- Resale
- Year built: 1950
Utilities & green energy
- Sewer: Public Sewer
- Water: Public
Community & neighborhood
Community
- Community features: Public Transportation
Location
- Region: Sewickley
Price history
| Date | Event | Price |
|---|---|---|
| 5/10/2024 | Sold | $675,000-1.5% |
Source: | ||
| 3/11/2024 | Contingent | $685,000 |
Source: | ||
| 2/8/2024 | Listed for sale | $685,000+258.6% |
Source: | ||
| 4/26/2017 | Sold | $191,000-15.1% |
Source: Public Record Report a problem | ||
| 3/4/2017 | Pending sale | $224,900 |
Source: Berkshire Hathaway HomeServices The Preferred Realty #1261966 Report a problem | ||
Public tax history
| Year | Property taxes | Tax assessment |
|---|---|---|
| 2025 | $9,944 +85.3% | $337,700 +90.4% |
| 2024 | $5,368 +480.8% | $177,400 -9.2% |
| 2023 | $924 +10.1% | $195,400 +10.1% |
Find assessor info on the county website
Neighborhood: Osborne
Nearby schools
GreatSchools rating
- 7/10Osborne Elementary SchoolGrades: K-5Distance: 0.1 mi
- 7/10Quaker Valley Middle SchoolGrades: 6-8Distance: 0.9 mi
- 9/10Quaker Valley High SchoolGrades: 9-12Distance: 2.9 mi
Schools provided by the listing agent
- District: Quaker Valley
Source: WPMLS. This data may not be complete. We recommend contacting the local school district to confirm school assignments for this home.
Get pre-qualified for a loan
At Zillow Home Loans, we can pre-qualify you in as little as 5 minutes with no impact to your credit score.An equal housing lender. NMLS #10287.


