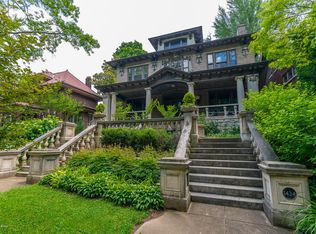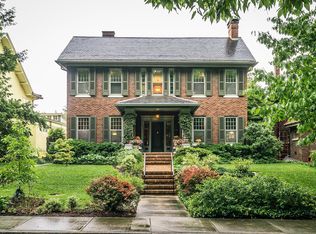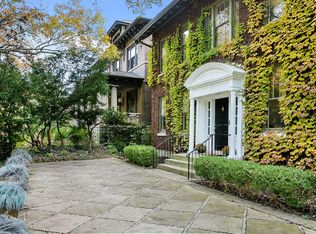Distinctive Cherokee Triangle classic facing Cherokee Park. The bright and spacious first floor rooms feature many lovely original architectural elements and great flow. There are elegant and unique windows in every room. The large kitchen is open to a comfortable breakfast room. The second floor contains three large bedrooms, one with an adjoining sunroom/sitting room and two full baths. The handsome original tile roof has been meticulously maintained. The covered rear deck looks over a large private brick patio and a professionally landscaped fenced rear yard with a fountain. The character of the two-car garage corresponds with the design and charm of the main house. This quiet location is convenient to everything!
This property is off market, which means it's not currently listed for sale or rent on Zillow. This may be different from what's available on other websites or public sources.



