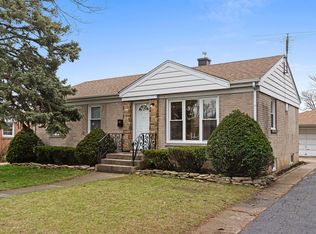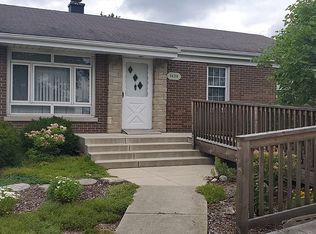Closed
$300,000
1436 Harding Ave, Berkeley, IL 60163
3beds
1,000sqft
Single Family Residence
Built in 1955
-- sqft lot
$338,500 Zestimate®
$300/sqft
$2,336 Estimated rent
Home value
$338,500
$318,000 - $359,000
$2,336/mo
Zestimate® history
Loading...
Owner options
Explore your selling options
What's special
Well maintained all-brick Vendley Ranch with 3 bedrooms and 1 bath in Berkeley! Living room is light and bright with LVP flooring over the original hardwood floor. Large eat-in kitchen with loads of storage and perfect for dining and entertaining guests. All 3 bedrooms have ceiling fans. The master bedroom and second bedroom have hardwood floors and double-door closets. The third bedroom has LVP flooring over the original hardwood floor. The partially finished basement has a large recreation room and ample storage, cabinets and shelves. Plus, an attic with pull-down stairs provides more storage space. This is a corner lot with a fenced backyard, concrete patio and a 2-car detached garage. Updates include: Kitchen Refrigerator and Oven/Range-2020, CAC-2018, and Furnace-2018. Conveniently located near Prairie Path, schools, shopping, Metra train, bus services and easily accessible to expressways. Great location!
Zillow last checked: 8 hours ago
Listing updated: September 26, 2024 at 11:51am
Listing courtesy of:
Ginny Leamy 708-205-9541,
Compass
Bought with:
Gerardo Robledo
A & G Realty Inc.
Source: MRED as distributed by MLS GRID,MLS#: 12127107
Facts & features
Interior
Bedrooms & bathrooms
- Bedrooms: 3
- Bathrooms: 1
- Full bathrooms: 1
Primary bedroom
- Features: Flooring (Hardwood), Window Treatments (Blinds)
- Level: Main
- Area: 150 Square Feet
- Dimensions: 15X10
Bedroom 2
- Features: Flooring (Hardwood), Window Treatments (Blinds)
- Level: Main
- Area: 120 Square Feet
- Dimensions: 12X10
Bedroom 3
- Features: Flooring (Wood Laminate), Window Treatments (Blinds)
- Level: Main
- Area: 81 Square Feet
- Dimensions: 9X9
Kitchen
- Features: Kitchen (Eating Area-Table Space), Flooring (Ceramic Tile), Window Treatments (Blinds)
- Level: Main
- Area: 168 Square Feet
- Dimensions: 14X12
Laundry
- Level: Basement
- Area: 180 Square Feet
- Dimensions: 18X10
Living room
- Features: Flooring (Wood Laminate), Window Treatments (Blinds)
- Level: Main
- Area: 204 Square Feet
- Dimensions: 17X12
Recreation room
- Level: Basement
- Area: 345 Square Feet
- Dimensions: 23X15
Heating
- Natural Gas
Cooling
- Central Air
Appliances
- Included: Range, Refrigerator, Washer, Dryer, Range Hood
- Laundry: Gas Dryer Hookup
Features
- Basement: Partially Finished,Full
- Attic: Pull Down Stair
Interior area
- Total structure area: 0
- Total interior livable area: 1,000 sqft
Property
Parking
- Total spaces: 2
- Parking features: Concrete, Garage Door Opener, On Site, Garage Owned, Detached, Garage
- Garage spaces: 2
- Has uncovered spaces: Yes
Accessibility
- Accessibility features: No Disability Access
Features
- Stories: 1
- Patio & porch: Patio
- Fencing: Fenced
Lot
- Dimensions: 63.1 X 104.5 X 63.2 X 102.6
- Features: Corner Lot
Details
- Parcel number: 15071160200000
- Special conditions: None
Construction
Type & style
- Home type: SingleFamily
- Architectural style: Ranch
- Property subtype: Single Family Residence
Materials
- Brick
- Foundation: Concrete Perimeter
- Roof: Asphalt
Condition
- New construction: No
- Year built: 1955
Utilities & green energy
- Sewer: Public Sewer, Storm Sewer
- Water: Lake Michigan
Community & neighborhood
Community
- Community features: Curbs, Sidewalks, Street Lights, Street Paved
Location
- Region: Berkeley
HOA & financial
HOA
- Services included: None
Other
Other facts
- Listing terms: Conventional
- Ownership: Fee Simple
Price history
| Date | Event | Price |
|---|---|---|
| 9/25/2024 | Sold | $300,000+3.5%$300/sqft |
Source: | ||
| 8/16/2024 | Contingent | $289,900$290/sqft |
Source: | ||
| 8/2/2024 | Listed for sale | $289,900$290/sqft |
Source: | ||
Public tax history
| Year | Property taxes | Tax assessment |
|---|---|---|
| 2023 | $6,681 +26.9% | $23,999 +32.3% |
| 2022 | $5,264 -1% | $18,138 |
| 2021 | $5,318 +2.6% | $18,138 |
Find assessor info on the county website
Neighborhood: 60163
Nearby schools
GreatSchools rating
- 2/10Sunnyside Elementary SchoolGrades: 3-5Distance: 0.6 mi
- 3/10Macarthur Middle SchoolGrades: 6-8Distance: 0.6 mi
- 2/10Proviso West High SchoolGrades: 9-12Distance: 1.6 mi
Schools provided by the listing agent
- Elementary: Sunnyside Elementary School
- Middle: Macarthur Middle School
- High: Proviso West High School
- District: 87
Source: MRED as distributed by MLS GRID. This data may not be complete. We recommend contacting the local school district to confirm school assignments for this home.

Get pre-qualified for a loan
At Zillow Home Loans, we can pre-qualify you in as little as 5 minutes with no impact to your credit score.An equal housing lender. NMLS #10287.
Sell for more on Zillow
Get a free Zillow Showcase℠ listing and you could sell for .
$338,500
2% more+ $6,770
With Zillow Showcase(estimated)
$345,270
