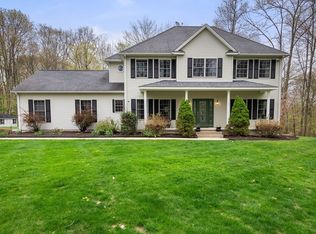A Home for All Seasons! Gracious Colonial w/Victorian Style Wrap Around Front Porch set on a private & picturesque 1.22 Acre lot w/Oversized 2 Car Garage w/Attic Storage & Double Shed. This Home has it all! NEWER: Roof, 2 Furnaces, Hot Water Tank & Bamboo Wood Flrs mostly throughout the home (APO). 1st Flr offers an exquisite Foyer w/Tile Flr & Crown Molding leads you into the inviting DinRm w/Crown Molding & Palladium Windows, LivRm w/Crown Molding open to the Grand Family Room w/Handsome Wood Burning Firplace, Bay/Bow Window, Expansive Kitchen w/Rich Cabinetry, Granite Counters & Dining Area w/Access to Large Deck overlooks the Fenced in Backyard & ideal 1st Floor Laundry / Mud Room. 2nd Flr boasts 4 Spacious Bedrms w/Plenty of Closet Space & Guest Full Bath w/Tile Flr.Master Suite W/Walk-In Closet, NEWER Spa-Like Full Bath w/Walk-In Tiled Shower w/Dual Heads & Glass Shower Door, Double Sink Vanity,Vanity & Private Commode. Enjoy the Serenity of Living Near Bear Hole Reservoir.
This property is off market, which means it's not currently listed for sale or rent on Zillow. This may be different from what's available on other websites or public sources.
