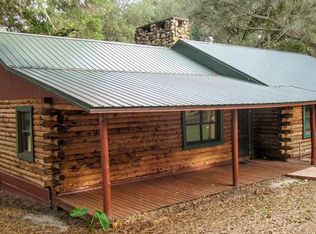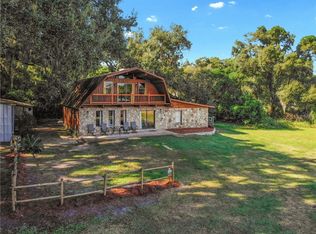Sold for $419,900
$419,900
1436 Spring Lake Rd, Fruitland Park, FL 34731
3beds
1,368sqft
Single Family Residence
Built in 1959
3 Acres Lot
$415,500 Zestimate®
$307/sqft
$1,880 Estimated rent
Home value
$415,500
$386,000 - $449,000
$1,880/mo
Zestimate® history
Loading...
Owner options
Explore your selling options
What's special
AMAZING FIND!!!! Tucked away on 3 stunning LAKEFRONT acres in the charming town of Fruitland Park, this beautifully remodeled three-bedroom, two-bath home is overflowing with character and warmth. From the moment you arrive, the curb appeal captures your attention with upgraded siding, stone accents, a trusted metal roof, and a custom wraparound deck that invites you to slow down and take in the peaceful surroundings. A detached one-car garage and two-car covered carport offer plenty of parking, and a rear pole barn adds even more versatility. Inside, you’ll find vaulted ceilings, rich Brazilian cherry hardwood floors, and upgraded windows that fill the home with natural light. The kitchen is a true highlight, featuring granite countertops, stainless steel appliances, and a picturesque front-facing window perfect for morning views. The primary suite offers a private retreat with an en-suite bathroom featuring a custom-tiled shower with two shower heads and spacious walk-in closet. The guest bathroom boasts both a garden tub and a separate shower. A cozy screened-in back porch looks out over the acreage, creating the perfect spot to relax and unwind. This rare lakefront gem offers the ideal balance of privacy, charm, and convenience—all in a truly special location.
Zillow last checked: 8 hours ago
Listing updated: August 06, 2025 at 07:45am
Listing Provided by:
Lena Williams 352-435-4663,
MORRIS REALTY AND INVESTMENTS 352-435-4663
Bought with:
Jean Raymond, 3358747
WILSHIRE REALTY GROUP LLC
Source: Stellar MLS,MLS#: G5098282 Originating MLS: Lake and Sumter
Originating MLS: Lake and Sumter

Facts & features
Interior
Bedrooms & bathrooms
- Bedrooms: 3
- Bathrooms: 2
- Full bathrooms: 2
Primary bedroom
- Features: Walk-In Closet(s)
- Level: First
- Area: 121 Square Feet
- Dimensions: 11x11
Bedroom 2
- Features: Built-in Closet
- Level: First
- Area: 110 Square Feet
- Dimensions: 11x10
Bedroom 3
- Features: Built-in Closet
- Level: First
- Area: 110 Square Feet
- Dimensions: 11x10
Kitchen
- Level: First
- Area: 144 Square Feet
- Dimensions: 9x16
Living room
- Level: First
- Area: 270 Square Feet
- Dimensions: 15x18
Heating
- Central
Cooling
- Central Air
Appliances
- Included: Microwave, Range, Refrigerator
- Laundry: Inside
Features
- Ceiling Fan(s), Living Room/Dining Room Combo, Solid Surface Counters, Vaulted Ceiling(s)
- Flooring: Tile, Hardwood
- Windows: Double Pane Windows
- Has fireplace: No
Interior area
- Total structure area: 1,368
- Total interior livable area: 1,368 sqft
Property
Parking
- Total spaces: 3
- Parking features: Workshop in Garage
- Garage spaces: 1
- Carport spaces: 2
- Covered spaces: 3
Features
- Levels: One
- Stories: 1
- Patio & porch: Porch, Screened, Wrap Around
- Exterior features: Sidewalk, Storage
- Fencing: Barbed Wire,Wire,Wood
- Has view: Yes
- View description: Trees/Woods
Lot
- Size: 3 Acres
- Features: Cleared
- Residential vegetation: Trees/Landscaped
Details
- Additional structures: Barn(s), Other, Storage, Workshop
- Parcel number: 051924000200000901
- Zoning: A
- Special conditions: None
Construction
Type & style
- Home type: SingleFamily
- Property subtype: Single Family Residence
Materials
- Cement Siding, Stucco
- Foundation: Crawlspace
- Roof: Metal
Condition
- New construction: No
- Year built: 1959
Utilities & green energy
- Sewer: Septic Tank
- Water: Well
- Utilities for property: Electricity Connected
Community & neighborhood
Location
- Region: Fruitland Park
- Subdivision: NONE
HOA & financial
HOA
- Has HOA: No
Other fees
- Pet fee: $0 monthly
Other financial information
- Total actual rent: 0
Other
Other facts
- Listing terms: Cash,FHA,USDA Loan,VA Loan
- Ownership: Fee Simple
- Road surface type: Paved
Price history
| Date | Event | Price |
|---|---|---|
| 8/6/2025 | Sold | $419,900$307/sqft |
Source: | ||
| 6/26/2025 | Pending sale | $419,900$307/sqft |
Source: | ||
| 6/18/2025 | Listed for sale | $419,900+86.7%$307/sqft |
Source: | ||
| 8/12/2009 | Listing removed | $224,900$164/sqft |
Source: Morris Realty & Investments #4641489 Report a problem | ||
| 2/14/2009 | Price change | $224,900-9.3%$164/sqft |
Source: Morris Realty & Investments #4641489 Report a problem | ||
Public tax history
| Year | Property taxes | Tax assessment |
|---|---|---|
| 2024 | $3,104 +11.8% | $158,750 +10% |
| 2023 | $2,775 +23.9% | $144,320 +8.4% |
| 2022 | $2,240 +10.4% | $133,168 +11.6% |
Find assessor info on the county website
Neighborhood: 34731
Nearby schools
GreatSchools rating
- 3/10Fruitland Park Elementary SchoolGrades: PK-5Distance: 1.4 mi
- 3/10Carver Middle SchoolGrades: 6-8Distance: 3.7 mi
- 2/10Leesburg High SchoolGrades: 9-12Distance: 5 mi
Schools provided by the listing agent
- Elementary: Fruitland Park Elem
- Middle: Carver Middle
- High: Leesburg High
Source: Stellar MLS. This data may not be complete. We recommend contacting the local school district to confirm school assignments for this home.
Get a cash offer in 3 minutes
Find out how much your home could sell for in as little as 3 minutes with a no-obligation cash offer.
Estimated market value
$415,500

