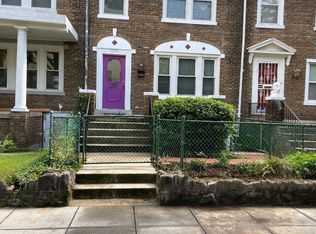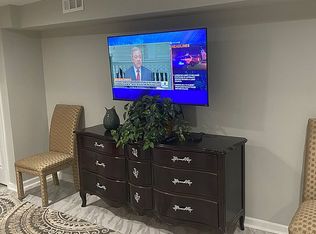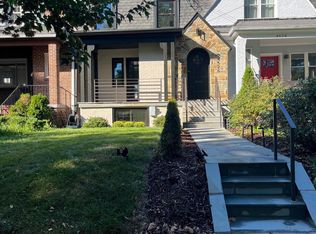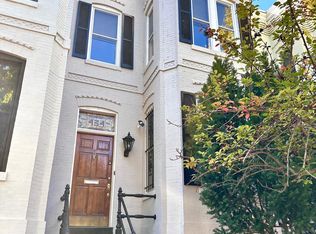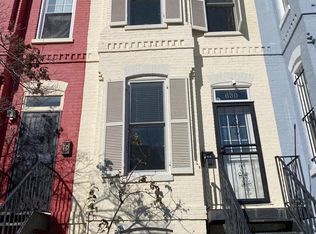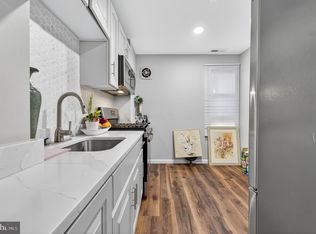See Multi-Family Listing #DCDC2201716. Giving a Lot of Urban Vibes!!! Great location in the heart of Columbia Heights with close proximity to Columbia Heights & Georgia Ave Metro/bus routes ; shopping; restaurants; entertainment. Live in one unit and rent; or use as an In-Law-Suite. Featuring 2 separately metered/units; with separate rear and front entrances for both units; 2 off street parking in rear; Central Air/heating; updated amenities. Unit 1 features 3 b/r; 3 ba; kitchen; L/R; D/R; 2 rear porch extensions; Kitchen; gas burning F/P; W/D. Unit 2 features 1 b/r; 1 ba; kitchen; Open L/R; W/D; Central Air/heating. Disclosure: Owner/Agent.
For sale
$1,100,000
1436 Spring Rd NW, Washington, DC 20010
4beds
2,295sqft
Est.:
Townhouse
Built in 1923
1,520 Square Feet Lot
$1,075,800 Zestimate®
$479/sqft
$-- HOA
What's special
Off street parkingUpdated amenities
- 225 days |
- 863 |
- 11 |
Zillow last checked: 8 hours ago
Listing updated: December 01, 2025 at 04:20am
Listed by:
Lisa Coakley 202-438-7788,
L. Coakley and Associates Real Estate Brkge, LLC
Source: Bright MLS,MLS#: DCDC2211742
Tour with a local agent
Facts & features
Interior
Bedrooms & bathrooms
- Bedrooms: 4
- Bathrooms: 4
- Full bathrooms: 4
- Main level bathrooms: 1
Basement
- Area: 860
Heating
- Hot Water, Central, Forced Air, Electric
Cooling
- Central Air, Ceiling Fan(s), Multi Units, Electric
Appliances
- Included: Cooktop, Dishwasher, Disposal, Dryer, Exhaust Fan, Ice Maker, Oven, Oven/Range - Electric, Refrigerator, Washer, Electric Water Heater
Features
- 2nd Kitchen, Attic, Bathroom - Tub Shower, Bathroom - Walk-In Shower, Ceiling Fan(s), Dining Area, Flat, Dry Wall, Plaster Walls
- Flooring: Hardwood, Ceramic Tile
- Basement: Front Entrance,Finished,Heated,Exterior Entry,Rear Entrance
- Number of fireplaces: 1
Interior area
- Total structure area: 2,580
- Total interior livable area: 2,295 sqft
- Finished area above ground: 1,720
- Finished area below ground: 575
Property
Parking
- Parking features: Off Street, On Street
- Has uncovered spaces: Yes
Accessibility
- Accessibility features: None
Features
- Levels: Three
- Stories: 3
- Exterior features: Rain Gutters, Sidewalks, Street Lights
- Pool features: None
- Spa features: Bath
Lot
- Size: 1,520 Square Feet
- Features: Clay
Details
- Additional structures: Above Grade, Below Grade
- Parcel number: 2690//0054
- Zoning: RESIDENTIAL
- Special conditions: Standard
Construction
Type & style
- Home type: Townhouse
- Architectural style: Colonial
- Property subtype: Townhouse
Materials
- Brick, Masonry
- Foundation: Concrete Perimeter, Slab
- Roof: Shingle
Condition
- Excellent
- New construction: No
- Year built: 1923
- Major remodel year: 2025
Utilities & green energy
- Electric: 200+ Amp Service
- Sewer: Public Septic, Public Sewer
- Water: Public
- Utilities for property: Cable Connected, Cable Available, Cable
Community & HOA
Community
- Subdivision: Columbia Heights
HOA
- Has HOA: No
Location
- Region: Washington
Financial & listing details
- Price per square foot: $479/sqft
- Tax assessed value: $922,130
- Annual tax amount: $7,770
- Date on market: 7/19/2025
- Listing agreement: Exclusive Agency
- Listing terms: Cash,Conventional,FHA,FHA 203(b),FHLMC,FNMA,VA Loan
- Ownership: Fee Simple
- Road surface type: Paved
Estimated market value
$1,075,800
$1.02M - $1.13M
$5,360/mo
Price history
Price history
| Date | Event | Price |
|---|---|---|
| 7/19/2025 | Listed for sale | $1,100,000$479/sqft |
Source: | ||
| 6/6/2025 | Listing removed | $1,100,000$479/sqft |
Source: | ||
| 5/26/2025 | Listed for sale | $1,100,000+165.1%$479/sqft |
Source: | ||
| 10/29/2024 | Sold | $415,000$181/sqft |
Source: Public Record Report a problem | ||
Public tax history
Public tax history
| Year | Property taxes | Tax assessment |
|---|---|---|
| 2025 | $7,838 +0.9% | $922,130 +0.9% |
| 2024 | $7,770 +13.3% | $914,100 +2.7% |
| 2023 | $6,855 -5.7% | $890,450 +4.1% |
| 2022 | $7,270 +0.9% | $855,240 +0.9% |
| 2021 | $7,206 +0.9% | $847,760 +0.9% |
| 2020 | $7,139 +6.4% | $839,840 +6.4% |
| 2018 | $6,708 +5.5% | $789,170 +5.5% |
| 2017 | $6,358 +19% | $748,000 +4.6% |
| 2016 | $5,341 +22.6% | $714,810 +39.5% |
| 2015 | $4,355 +213.5% | $512,380 +19.3% |
| 2014 | $1,389 +9.6% | $429,440 +5.4% |
| 2013 | $1,267 +9.4% | $407,610 -0.7% |
| 2012 | $1,158 | $410,610 |
| 2011 | $1,158 +21% | $410,610 -7.5% |
| 2010 | $957 +10% | $444,020 -9.2% |
| 2009 | $870 +12.5% | $489,090 +2% |
| 2007 | $773 +5.2% | $479,410 +25.7% |
| 2006 | $735 -19.7% | $381,340 +31.5% |
| 2005 | $915 +12% | $289,990 +7.4% |
| 2004 | $817 +12% | $270,010 +38.1% |
| 2003 | $729 +25% | $195,520 +29% |
| 2002 | $584 +19.4% | $151,567 +15% |
| 2001 | $489 | $131,797 |
Find assessor info on the county website
BuyAbility℠ payment
Est. payment
$6,053/mo
Principal & interest
$5457
Property taxes
$596
Climate risks
Neighborhood: Columbia Heights
Nearby schools
GreatSchools rating
- 8/10Raymond Elementary SchoolGrades: PK-5Distance: 1.1 mi
- 6/10MacFarland Middle SchoolGrades: 6-8Distance: 0.6 mi
- 4/10Roosevelt High School @ MacFarlandGrades: 9-12Distance: 0.5 mi
Schools provided by the listing agent
- District: District Of Columbia Public Schools
Source: Bright MLS. This data may not be complete. We recommend contacting the local school district to confirm school assignments for this home.
